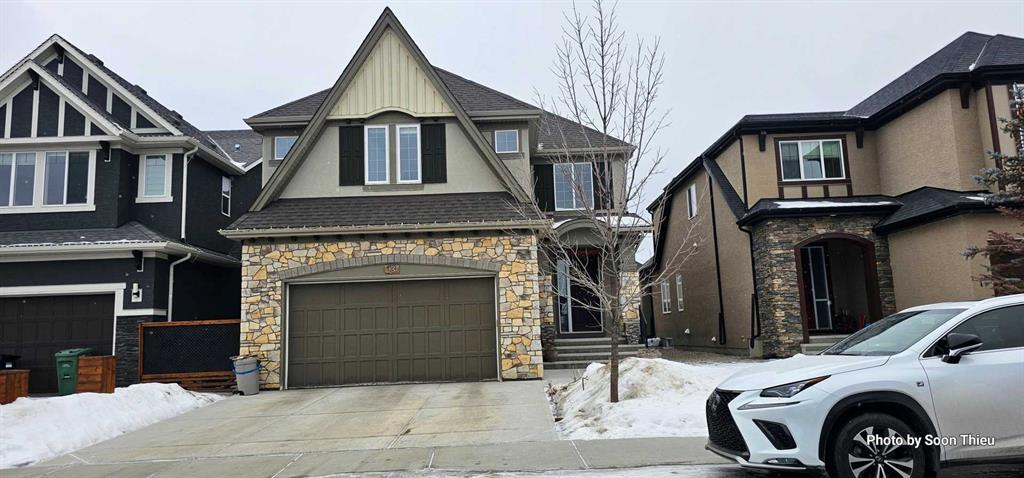13 Marquis View Se, Mahogany in Calgary, AB
This is a Residential (2 Storey) with a Finished, Full basement and Double Garage Attached parking.
13 Marquis View Se, Mahogany in Calgary
Welcome to a Stunning Home for Sale in Calgary, Alberta. The address is 13 Marquis View SE, Calgary Alberta. The asking price: is $969,000, or the best offer. Marvel at the spectacular custom-built, excellent location in the Mahogany community, just a few steps away from the wetland pond. This residence boasts over 3730 square feet of developed space, featuring a luxury property, an open plan, a big kitchen, and plenty of room on the main level. Ideal for a large family, the home offers 3 bedrooms on the upper level and an additional bedroom on the lower level—a total of 3.5 baths room. The kitchen features a countertop gas range, stainless steel appliances, a large island with a double sink, and slide-outs in the cabinets. The fully finished basement, professionally developed in 2016, adds to the allure. Kinetico Water System included. Key Features: Year Built: 2016, Main Floor Area: 2,703.6 square feet, Total Developed Area: 3,732.90 SQ.FT. Upper Level: 3 large bedrooms, 2 full baths, Main Floor: Open floor plan, huge kitchen & open dining area, and a half bathroom, Kitchen open a sliding door walkout to a big backyard, very good for pets running around with all fenced. Double Attached Garage, Fireplace. Basement: Fully developed with 1 bedroom, 1 full bath, a huge entertainment room, and a nice open bar. This home is close to all amenities, situated in a good neighbourhood, and everything you need is nearby. Perfect for a big family looking for comfort, space, and a beautiful setting. Don’t miss out on this remarkable home! Arrange the appointment today before it is too late. Some furniture is also available for sale if interested.
$969,000
13 Marquis View Se, Calgary, Alberta
Essential Information
- MLS® #A2112814
- Price$969,000
- Price per Sqft358
- Bedrooms4
- Bathrooms4.00
- Full Baths3
- Half Baths1
- Square Footage2,704
- Acres0.13
- Year Built2016
- TypeResidential
- Sub-TypeDetached
- Style2 Storey
- StatusActive
- Days on Market45
Amenities
- AmenitiesRecreation Facilities
- Parking Spaces4
- ParkingDouble Garage Attached
- # of Garages2
Room Dimensions
- Dining Room14`6 x 11`11
- Family Room14`9 x 23`11
- Kitchen14`6 x 11`11
- Living Room16`6 x 15`2
- Master Bedroom15`11 x 13`5
- Bedroom 210`4 x 14`2
- Bedroom 311`9 x 11`9
- Bedroom 410`3 x 13`10
Additional Information
- ZoningR-1
- HOA Fees600
- HOA Fees Freq.ANN
Community Information
Interior
- Interior FeaturesHigh Ceilings, Kitchen Island, Pantry, Walk-In Closet(s)
- AppliancesDishwasher, Microwave, Refrigerator, Stove(s), Washer/Dryer
- HeatingForced Air, Natural Gas
- CoolingNone
- Has BasementYes
- BasementFinished, Full
- FireplaceYes
- # of Fireplaces1
- FireplacesGas, Dining Room, Glass Doors
Exterior
- Exterior FeaturesOther
- Lot DescriptionBack Yard
- RoofAsphalt Shingle
- ConstructionWood Frame
- FoundationPoured Concrete
- Lot Dimensions12.8 x
- Lot Size Square Feet5704.00
- Listing Frontage12.80M 42`0"
Listing Details
- Listing OfficeFirst Place Realty







































