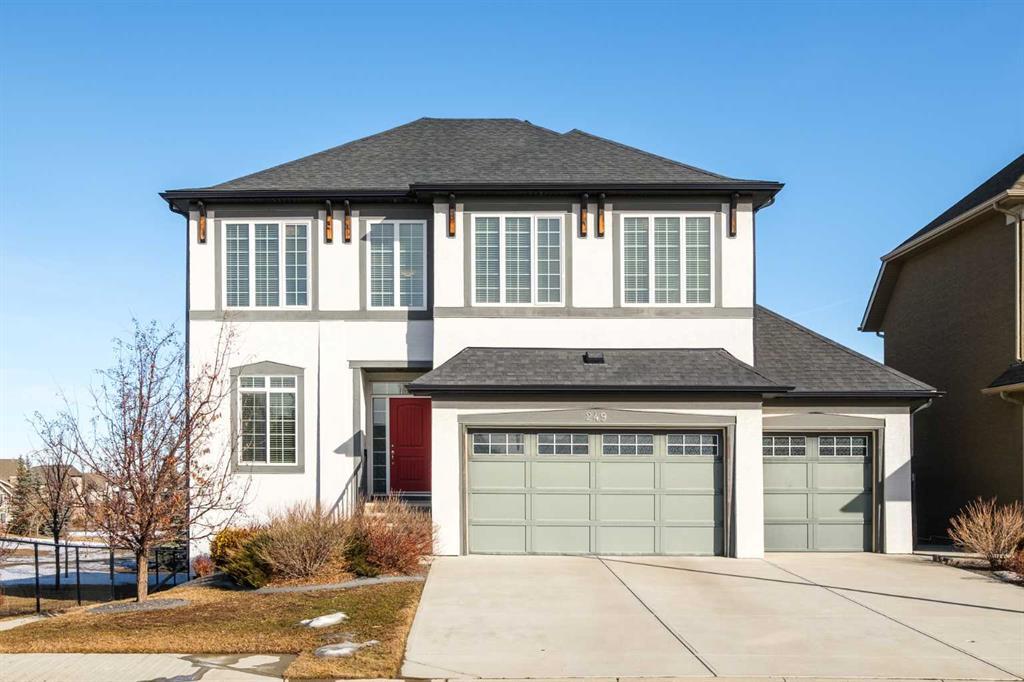249 Mahogany Manor Se, Mahogany in Calgary, AB
This is a Residential (2 Storey) with a Finished, Full, Walk-Out basement and Triple Garage Attached parking.
249 Mahogany Manor Se, Mahogany in Calgary
**OPEN HOUSE SATURDAY MAY 5th 1:00-3:30PM** Welcome to your dream home in "The Waters" of Mahogany, where luxury living meets lakeside charm! This jaw-dropping residence, boasting nearly 2800 square feet above grade, sits pretty on a serene street, with direct access to green space and your own semi-private dock. As you step inside, get ready to be wowed! To your left, we've got a sleek front den decked out with French doors and savvy built-ins, perfect for crushing those work goals or sealing the deal in style. Keep strolling, and you'll hit the pièce de résistance – the formal dining room dripping in elegance, thanks to its show-stopping coffered ceilings. This is where you'll want to wine and dine your guests in true class. But hold onto your hats, folks, 'cause the real magic happens at the back of the house! Picture this: soaring cathedral-style ceilings in the living room and breakfast nook, reaching for the sky at 19 feet high. And those windows? They're practically begging for sunlight to flood in, bathing the space in natural light and giving off those good vibes. Plus, we've got a two-sided fireplace to keep things cozy on those chilly nights – talk about the ultimate ambiance! And let's talk about that kitchen, shall we? It's a chef's playground, with chic white cabinets, a sleek dark island, and granite countertops that tie it all together in gourmet perfection. Fire up that gas cooktop, pop open a bottle from the separate beverage cooler, and get ready to whip up some culinary masterpieces. Oh, and did I mention the butler bar? Yeah, it's there to keep the party going, my friends. Head on up to the second floor, and you'll find yourself in a sun-soaked bonus room that's just waiting for your personal touch. Down the hall, the oversized primary bedroom is a sanctuary in itself, complete with a spa-inspired bathroom and a closet so big, you could practically fit a small army of shoes in there. Two more bedrooms and a convenient upper floor laundry round out this level, making life just a little sweeter. But wait, there's more! Downstairs, the walkout basement is anything but your typical basement. With walls of windows letting in that glorious sunlight, a massive rec room for all your entertainment needs, and a quiet fourth bedroom and bathroom tucked away for when you need a little R&R – it's the ultimate retreat. Located in the picturesque community of Mahogany, you'll have access to everything you need right at your fingertips – from the lake and wetlands to top-rated restaurants and coffee shops. Don't miss out on your chance to call this incredible property home. Schedule your private viewing today and let's make your real estate dreams a reality!
$1,274,900
249 Mahogany Manor Se, Calgary, Alberta
Essential Information
- MLS® #A2112861
- Price$1,274,900
- Price per Sqft456
- Bedrooms4
- Bathrooms4.00
- Full Baths3
- Half Baths1
- Square Footage2,797
- Acres0.16
- Year Built2014
- TypeResidential
- Sub-TypeDetached
- Style2 Storey
- StatusActive
- Days on Market50
Amenities
- AmenitiesRecreation Facilities
- Parking Spaces6
- ParkingTriple Garage Attached
- # of Garages3
Room Dimensions
- Dining Room11`3 x 14`11
- Kitchen17`0 x 13`0
- Living Room17`10 x 15`3
- Master Bedroom16`11 x 13`0
- Bedroom 29`11 x 13`4
- Bedroom 39`11 x 13`4
- Bedroom 414`4 x 12`10
Additional Information
- ZoningR-1
- HOA Fees926
- HOA Fees Freq.ANN
Community Information
Interior
- Interior FeaturesBuilt-in Features, Central Vacuum, Closet Organizers, Kitchen Island, Open Floorplan, Bookcases, Double Vanity, French Door, High Ceilings, No Animal Home, No Smoking Home, Quartz Counters
- AppliancesBuilt-In Oven, Dishwasher, Dryer, Garage Control(s), Gas Cooktop, Microwave, Range Hood, Refrigerator, Washer, Window Coverings
- HeatingForced Air, Natural Gas
- CoolingNone
- Has BasementYes
- BasementFinished, Full, Walk-Out
- FireplaceYes
- # of Fireplaces1
- FireplacesGas, Living Room, See Remarks, Tile
Exterior
- Exterior FeaturesNone
- Lot DescriptionCorner Lot, Landscaped, Views, Few Trees, Pie Shaped Lot, See Remarks, Street Lighting
- RoofAsphalt Shingle
- ConstructionStucco, Wood Frame, Wood Siding
- FoundationPoured Concrete
- Lot Size Square Feet6856.00
- Listing Frontage16.57M 54`4"
Listing Details
- Listing OfficeReal Broker




















































