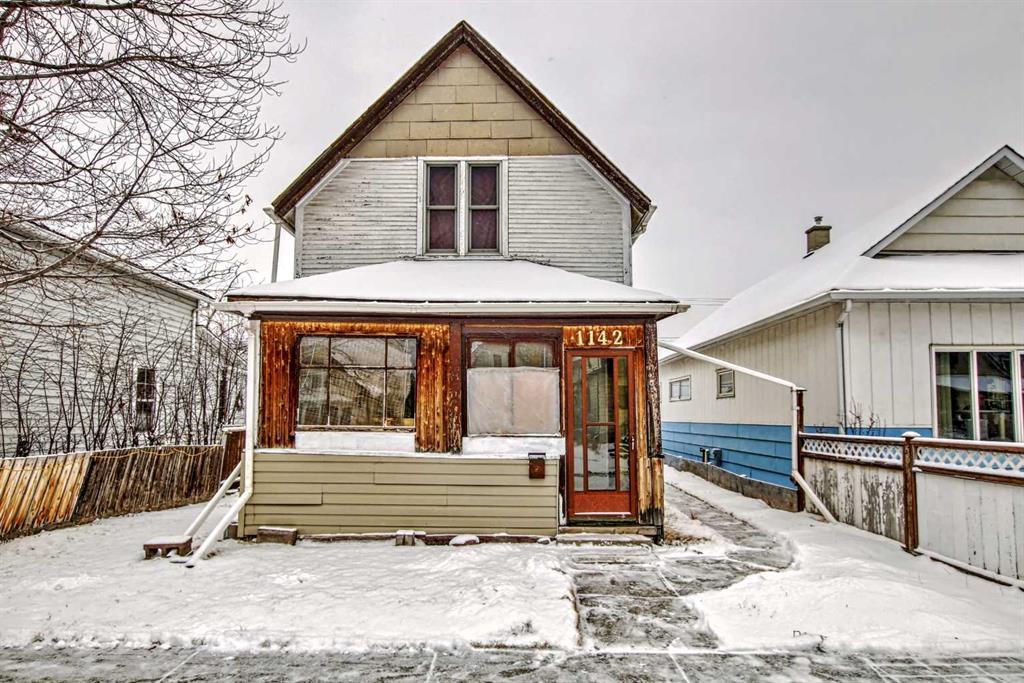1142 10 Street Se, Ramsay in Calgary, AB
This is a Residential (2 Storey) with a See Remarks, Unfinished basement and Single Garage Detached parking.
1142 10 Street Se, Ramsay in Calgary
**PRICE ADJUSTED** ATTENTION ALL DEVELOPERS, FLIPPERS AND BUILDERS - HANDYMAN SPECIAL! 33 X 125 RC-2 LOT on a QUIET STREET IN RAMSAY SE! Your dream home awaits on this ideal location on the top of a hill of the most fabulous street, with a park just steps away, no neighbors behind, and next to all amenities that Ramsay and Inglewood have to offer. A front west facing front porch, oversized single garage, newer Furnace (2009), roof (2012) and Hot Water Tank (2015) are some of the recent updates in this character 1909 in one of the most iconic communities in Calgary. Main floor offers dining and living areas along with a central kitchen and under stairwell storage and a large entry that could be a mud room. Upper level hosts two larger bedrooms and a bathroom with newer plumbing, vanity and tub. This is an amazing opportunity to own in a community that offers great access to walking/biking paths, minutes to the river, trendy restaurants and shopping, easy access to downtown, top schools, the upcoming Calgary Green Line, and much more. Here's the option to buy the prime location to build your dream home sweet home!
$499,000
1142 10 Street Se, Calgary, Alberta
Essential Information
- MLS® #A2112871
- Price$499,000
- Price per Sqft504
- Bedrooms2
- Bathrooms1.00
- Full Baths1
- Square Footage990
- Acres0.09
- Year Built1909
- TypeResidential
- Sub-TypeDetached
- Style2 Storey
- StatusPending
- Days on Market53
Amenities
- Parking Spaces1
- ParkingSingle Garage Detached
- # of Garages1
Room Dimensions
- Dining Room6`0 x 9`3
- Kitchen9`8 x 11`6
- Living Room21`4 x 17`2
- Master Bedroom9`0 x 15`5
- Bedroom 28`1 x 12`2
Additional Information
- ZoningR-C2
Community Information
Interior
- Interior FeaturesNatural Woodwork, See Remarks, Separate Entrance, Storage, Solar Tube(s), Steam Room
- AppliancesRefrigerator, Stove(s), Washer
- HeatingForced Air
- CoolingNone
- Has BasementYes
- BasementSee Remarks, Unfinished
Exterior
- Exterior FeaturesOther, Private Entrance
- Lot DescriptionBack Lane, Back Yard, Backs on to Park/Green Space, City Lot, Few Trees
- RoofAsphalt Shingle
- ConstructionVinyl Siding, Wood Frame, Other
- FoundationPoured Concrete
- Lot Size Square Feet4111.00
- Listing Frontage10.06M 33`0"
Listing Details
- Listing OfficeThe Real Estate District








