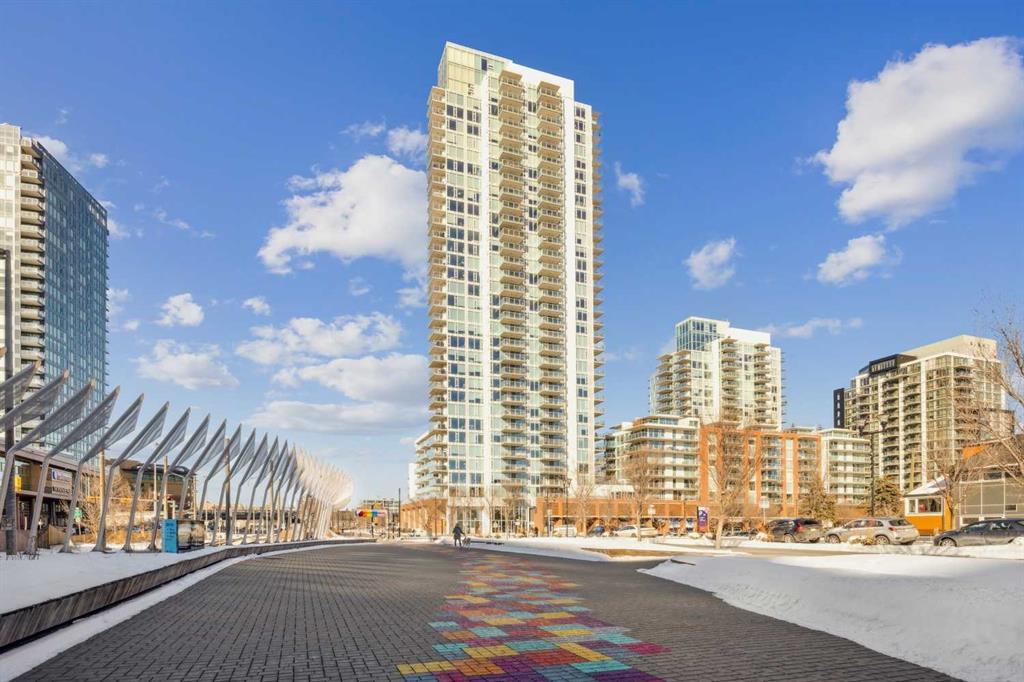1503, 510 6 Avenue Se, Downtown East Village in Calgary, AB
This is a Residential (High-Rise (5+)) with Assigned parking.
1503, 510 6 Avenue Se, Downtown East Village in Calgary
Welcome to the pinnacle of urban living! Step into this impeccably designed, 1112 sqft corner unit condo located on 15th floor with Two Bed Two Bath plus Den, that’s not just a home—it's an Evolution experience in heart of downtown east village! Picture yourself basking in the glow of natural light dancing off sleek stainless-steel appliances and polished granite countertops in this spacious open floor plan. The kitchen, a hub of culinary delight with its practical island, sets the stage for both cooking extravaganzas and heart-to-heart conversations. Feel the tranquility wash over you as you enter the oversized master bedroom, a haven of peace accompanied by a luxurious en-suite bathroom. And let’s not forget the equally inviting second bedroom, perfect for family or guests, offering flexibility and comfort along with a spacious Den to call it a home office! But the magic doesn’t stop there! This gem boasts lots of natural light with the floor to ceiling windows, full-size in-suite washer/dryer for added convenience and an outdoor area that’s tailor-made for entertaining. And oh, the views! Imagine sipping your morning coffee on your expansive private balcony, soaking in breathtaking vistas of river path, and city skylight. And talk about location! You’re not just close to shopping centers and parks, but a stone's throw away from an array of restaurants, C-traintransportation, supermarket, and even a library—catering to every aspect of your lifestyle. Evolution offers the full-time concierge, fitness center, sauna, steam room, social lounge, and garden oasis! Investors, take note! This property isn’t just a dream home; it’s a lucrative investment for potential rental income. And for those ready to move in, this space is eagerly waiting for new memories to be made, with its serene exclusive balcony and ample room for gatherings. It’s vacant and waiting for you to make it your own, allowing for immediate possession. Come, seize the opportunity to step into this world of comfort, convenience, and endless possibilities. Your urban oasis awaits!
$559,900
1503, 510 6 Avenue Se, Calgary, Alberta
Essential Information
- MLS® #A2112881
- Price$559,900
- Price per Sqft504
- Bedrooms2
- Bathrooms2.00
- Full Baths2
- Square Footage1,112
- Acres0.00
- Year Built2016
- TypeResidential
- Sub-TypeApartment
- StyleHigh-Rise (5+)
- StatusActive
- Days on Market50
Amenities
- AmenitiesElevator(s), Fitness Center, Game Court Interior, Party Room, Picnic Area, Recreation Facilities, Roof Deck, Sauna, Secured Parking
- Parking Spaces1
- ParkingAssigned, Secured, Underground
Room Dimensions
- Dining Room12`5 x 10`9
- Kitchen12`5 x 9`3
- Living Room14`1 x 13`3
- Master Bedroom17`6 x 11`8
- Bedroom 214`10 x 9`5
Condo Information
- Fee1005
- Fee IncludesCommon Area Maintenance, Gas, Heat, Insurance, Parking, Professional Management, Reserve Fund Contributions, Sewer, Snow Removal, Trash, Water
Listing Details
- Listing OfficeCIR Realty
Community Information
- Address1503, 510 6 Avenue Se
- SubdivisionDowntown East Village
- CityCalgary
- ProvinceCalgary
- Postal CodeT2G 1L7
Interior
- Interior FeaturesGranite Counters, Kitchen Island, Open Floorplan
- AppliancesDishwasher, Dryer, Gas Stove, Microwave Hood Fan, Refrigerator, Washer, Window Coverings
- HeatingIn Floor
- CoolingCentral Air
- # of Stories34
Exterior
- Exterior FeaturesBalcony
- RoofMembrane
- ConstructionBrick, Concrete, Metal Siding
- FoundationPoured Concrete
- Lot Size Square Feet0.00
Additional Information
- Condo Fee$1,005
- Condo Fee Incl.Common Area Maintenance, Gas, Heat, Insurance, Parking, Professional Management, Reserve Fund Contributions, Sewer, Snow Removal, Trash, Water
- ZoningCC-EMU






































