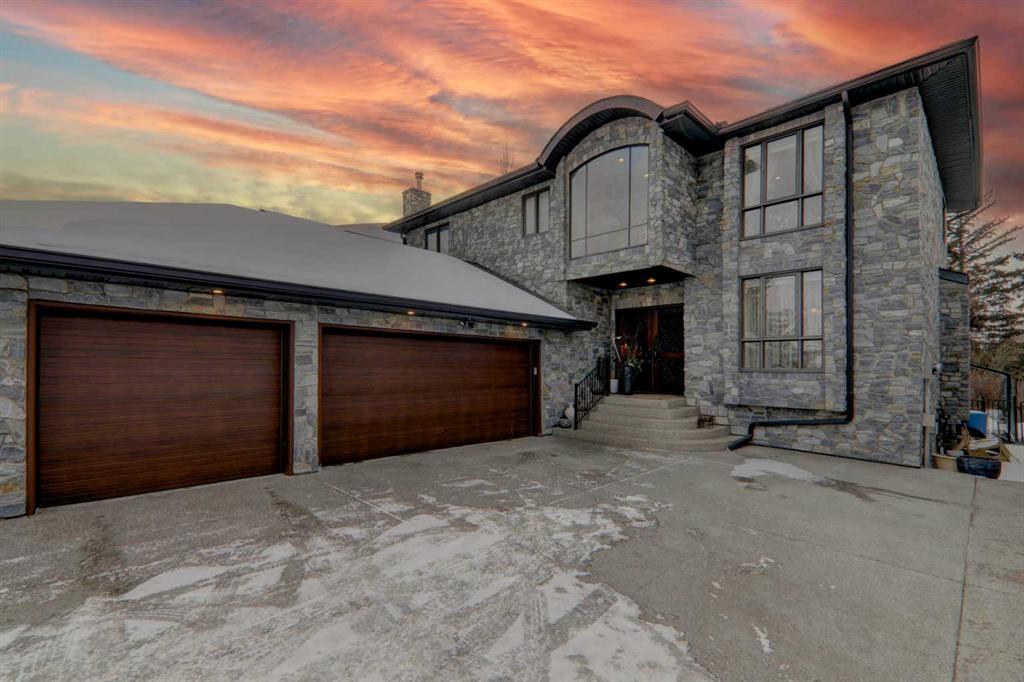109 Shawnee Place Sw, Shawnee Slopes in Calgary, AB
This is a Residential (2 Storey) with a Full, Walk-Up To Grade basement and Triple Garage Attached parking.
109 Shawnee Place Sw, Shawnee Slopes in Calgary
Presenting a remarkable custom-built residence nestled serenely backing onto Fish Creek Park within the esteemed locale of Shawnee Slopes. This exceptional home is the epitome of luxury craftsmanship with extensive of upgrades. This residence sets itself apart with unparalleled attention to detail. Emanating elegance at every turn. This bespoke home showcases many premium features including: 1-Hand carved solid Mahogany front door.2- all natural granite stone (all the exterior walls). 3-New concrete paying stone (Diamond design) in back yard. 4-New concrete retaining wall (larg format). 5-New cedar gazebo in back yard with roof. 6-New cedar back yard fence. 7-New outdoor gas burning fireplace. 8-New outdoor water fountain. 9-New kitchen, pantry, laundry, entertainment cabinets. 10-New Italian made real granite countertop in kitchen, pantry, butler & laundry room. 11-New paints on entire walls, ceiling, baseboards, garage & clear spray on hardwood railing. 12-All brand new kitchen appliances, laundry. 13-Brand new (2-60" Samsung TV) & one 40" Samsung TV with SONOS speaker system. 14-All new toilets & new sink in main floor & new shower fixtures in both second level bathrooms. 15-Brazilian Teak Hardwood Floors through out 3 levels floors and natural Tuscany Travertine flooring in full bathrooms and common area in basement. 16-All steps & railings are custom Milled with Brazilian Teak Lumber to complement the hardwood floors. 17-Brand new fireplace in main floor, which is wrapped around with one large format Spanish made Tile to complement the kitchen granite countertop. 18-New kitchen & butler back splash. 19-New kitchen, laundry sink & faucets. 20-New RO water filter in main floor. 21- 3 years old hot water tank. 22-Water softener. 23-Newly sand & finished hardwood in main, steps, & second floor. 24-All new window coverings. 25-New Epoxy garage flooring. 26-New garage doors. 27-Exercise room with commercial grade rubber floor. 28-Radiant heat floor in basement. 29-Two AC (one is brand new). 30-All new LED lighting through out the house. 31-New Ring CCTV. 32 New 6" Gutters, downspouts with leaf guard. 33-Steam shower in Master bathroom. 34-Mature cedar trees in back, create big privacy and great shade in summertime. 35-Fish Creek view. 36- two min walk to Fish Creek, 5 min walk to LRT, 2 min to Tennis court & playground, 5 min drive to Public or Catholic schools. 37-New interior door knobs and hinges. Outside wall stone installed in 2016. inside was renovated and upgrade 2021, back yard renovated in 2022. Garage door & Epoxy floor installed 2022. New gutter & downspouts installed 2023. Embrace luxurious lifestyle by the biggest provincial park in Calgary. Floor plans and a 3D tour are readily available, providing an immersive glimpse into this dream home.
$1,698,000
109 Shawnee Place Sw, Calgary, Alberta
Essential Information
- MLS® #A2112884
- Price$1,698,000
- Price per Sqft562
- Bedrooms6
- Bathrooms4.00
- Full Baths3
- Half Baths1
- Square Footage3,020
- Acres0.17
- Year Built2005
- TypeResidential
- Sub-TypeDetached
- Style2 Storey
- StatusActive
- Days on Market50
Amenities
- Parking Spaces3
- ParkingTriple Garage Attached
- # of Garages3
Room Dimensions
- Den11`1 x 11`10
- Dining Room12`9 x 12`10
- Kitchen14`3 x 11`6
- Living Room14`1 x 17`7
- Master Bedroom14`2 x 14`7
- Bedroom 213`10 x 10`4
- Bedroom 311`4 x 11`9
- Bedroom 410`1 x 10`6
- Other Room 17`4 x 9`10
Additional Information
- ZoningR-C1
Community Information
- Address109 Shawnee Place Sw
- SubdivisionShawnee Slopes
- CityCalgary
- ProvinceCalgary
- Postal CodeT2Y 1X1
Interior
- Interior FeaturesBuilt-in Features, Chandelier, Closet Organizers, Double Vanity, High Ceilings, Kitchen Island, No Animal Home, No Smoking Home, See Remarks, Vinyl Windows, Walk-In Closet(s), Natural Woodwork, Skylight(s)
- AppliancesBuilt-In Oven, Built-In Refrigerator, Dishwasher, Dryer, Garage Control(s), Microwave, Washer, Built-In Gas Range
- HeatingForced Air
- CoolingCentral Air
- Has BasementYes
- BasementFull, Walk-Up To Grade
- FireplaceYes
- # of Fireplaces2
- FireplacesGas
Exterior
- Exterior FeaturesBalcony, Private Yard
- Lot DescriptionBack Yard, Backs on to Park/Green Space, Few Trees, Lawn, No Neighbours Behind, Landscaped, Private, See Remarks
- RoofAsphalt Shingle
- ConstructionStone
- FoundationPoured Concrete
- Lot Size Square Feet7502.00
- Listing Frontage15.86M 52`0"
Listing Details
- Listing OfficeReal Estate Professionals Inc.




















































