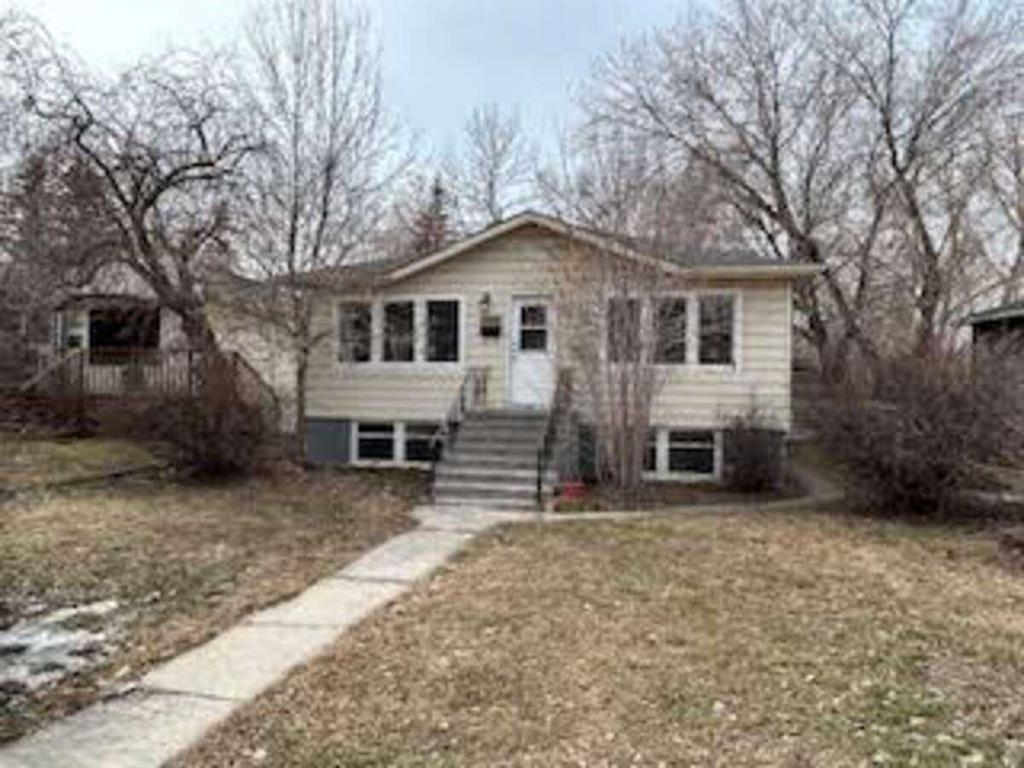BE THE FIRST TO KNOW! Receive alerts of new property listings by email / Save as a favourite listing. >>> Register
2305 Richmond Road Sw, Richmond in Calgary, AB
This is a Residential (Bungalow) with an Exterior Entry, Full, Suite basement and Parking Pad parking.
2305 Richmond Road Sw, Richmond in Calgary
For additional information, please click on Brochure button below. Oversized 52.5 ft frontage by 121 ft deep lot. This is 1 of 3 properties adjacent, zoned RC2. This home backs onto a park, due to zoning, allows development potential (verification with municipality regarding re-development will be required). Large yard shows well. Bright open windows. Basement part of home, unregistered suite. Beautiful home with multiple opportunities for use.
$870,000
2305 Richmond Road Sw, Calgary, Alberta
Essential Information
- MLS® #A2112979
- Price$870,000
- Price per Sqft787
- Bedrooms5
- Bathrooms2.00
- Full Baths2
- Square Footage1,105
- Acres0.13
- Year Built1953
- TypeResidential
- Sub-TypeDetached
- StyleBungalow
- StatusActive
- Days on Market53
Amenities
- Parking Spaces4
- ParkingParking Pad
Room Dimensions
- Dining Room9`0 x 9`0
- Family Room12`0 x 17`0
- Kitchen13`0 x 9`1
- Living Room18`1 x 12`1
- Master Bedroom12`0 x 12`0
- Bedroom 29`0 x 12`0
- Bedroom 310`1 x 10`0
- Bedroom 410`0 x 9`1
Additional Information
- ZoningRC2
Community Information
Interior
- Interior FeaturesSeparate Entrance, Sump Pump(s), Vinyl Windows
- AppliancesDishwasher, Dryer, Electric Cooktop, Electric Oven, Electric Range, Electric Stove, ENERGY STAR Qualified Dryer, Gas Water Heater, Refrigerator, Stove(s), Washer, Washer/Dryer, Window Coverings
- HeatingForced Air, Natural Gas
- CoolingNone
- Has BasementYes
- BasementExterior Entry, Full, Suite
- FireplaceYes
- # of Fireplaces1
- FireplacesGas
Exterior
- Exterior FeaturesDog Run, Fire Pit, Private Yard
- Lot DescriptionBack Lane, Backs on to Park/Green Space, City Lot, Dog Run Fenced In, Front Yard, Lawn, Gentle Sloping, No Neighbours Behind, Level, Street Lighting, Treed
- RoofAsphalt
- ConstructionVinyl Siding
- FoundationPoured Concrete
- Lot Size Square Feet5803.00
- Listing Frontage16.00M 52`6"
Listing Details
- Listing OfficeEasy List Realty
Data is supplied by Pillar 9™ MLS® System. Pillar 9™ is the owner of the copyright in its MLS® System. Data is deemed reliable but is not guaranteed accurate by Pillar 9™. The trademarks MLS®, Multiple Listing Service® and the associated logos are owned by The Canadian Real Estate Association (CREA) and identify the quality of services provided by real estate professionals who are members of CREA. Used under license.



















