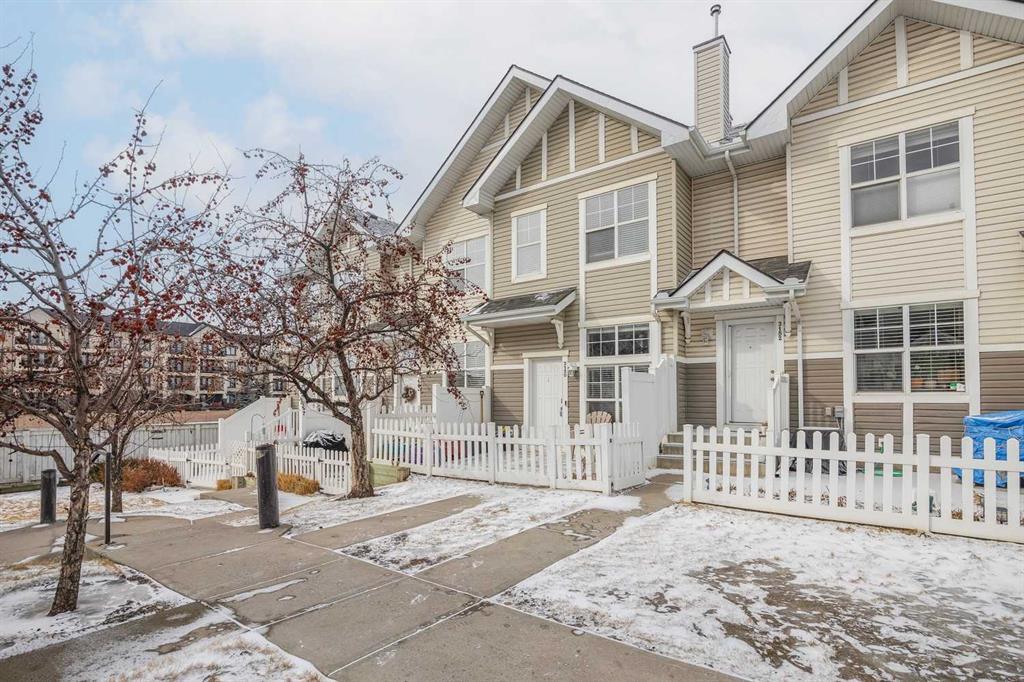3150 New Brighton Gardens Se, New Brighton in Calgary, AB
This is a Residential (2 Storey) with a None basement and Double Garage Attached parking.
3150 New Brighton Gardens Se, New Brighton in Calgary
Carefree life is one step away with this idyllic townhome nestled in the homey community of New Brighton. This home is perfect for someone ready to set out on their own or a growing family excited for community living. With clean fresh spaces, it eagerly awaits you to make it your home. The main floor boasts luxury vinyl plank flooring with easy flow through the living room, kitchen and eating area as well as a half bath. The living room is the perfect space to cuddle up with your favourite furry baby (pet friendly) and relax with a good book or movie. The updated kitchen boasts a subway tile backsplash and stainless steel appliance making it the perfect space for entertaining and hosting friends and family with delicious meals. With two bedrooms there is ample space for a couple starting out or someone looking for space and a spare room for hobbies and such. The main bathroom is also recently updated, giving your home that new modern edge you are looking for. With a fenced yard and patio you have a delightful space to enjoy the summer breeze and fresh air all year round. Additionally there is a 2 car tandem garage to keep your vehicles out of the elements and extra storage as needed. New Brighton is a great community close to schools, parks and McKenzie Towne shopping, offering all the amenities you need. This home is ready for you to step through the front doors, bringing laughter, joy and all the roots of family.
$423,000
3150 New Brighton Gardens Se, Calgary, Alberta
Essential Information
- MLS® #A2112991
- Price$423,000
- Price per Sqft461
- Bedrooms2
- Bathrooms2.00
- Full Baths1
- Half Baths1
- Square Footage917
- Acres0.00
- Year Built2007
- TypeResidential
- Sub-TypeRow/Townhouse
- Style2 Storey
- StatusActive
- Days on Market50
Amenities
- AmenitiesVisitor Parking
- Parking Spaces2
- ParkingDouble Garage Attached, Tandem
- # of Garages2
Room Dimensions
- Dining Room11`6 x 4`11
- Kitchen11`11 x 8`4
- Living Room13`2 x 12`6
- Master Bedroom12`3 x 10`9
- Bedroom 210`6 x 8`7
Condo Information
- Fee256
- Fee IncludesCommon Area Maintenance, Insurance, Maintenance Grounds, Professional Management, Reserve Fund Contributions, Snow Removal
Listing Details
- Listing OfficeCIR Realty
Community Information
- Address3150 New Brighton Gardens Se
- SubdivisionNew Brighton
- CityCalgary
- ProvinceCalgary
- Postal CodeT2Z 0A8
Interior
- Interior FeaturesBreakfast Bar, Ceiling Fan(s), No Animal Home, No Smoking Home, Open Floorplan, Pantry
- AppliancesDishwasher, Electric Stove, Microwave Hood Fan, Refrigerator, Washer/Dryer
- HeatingForced Air, Natural Gas
- CoolingNone
- BasementNone
- # of Stories2
Exterior
- Exterior FeaturesPrivate Yard
- Lot DescriptionLandscaped
- RoofAsphalt Shingle
- ConstructionVinyl Siding, Wood Frame
- FoundationPoured Concrete
- Lot Size Square Feet0.00
Additional Information
- Condo Fee$256
- Condo Fee Incl.Common Area Maintenance, Insurance, Maintenance Grounds, Professional Management, Reserve Fund Contributions, Snow Removal
- ZoningM-1 d75
- HOA Fees259
- HOA Fees Freq.ANN





































