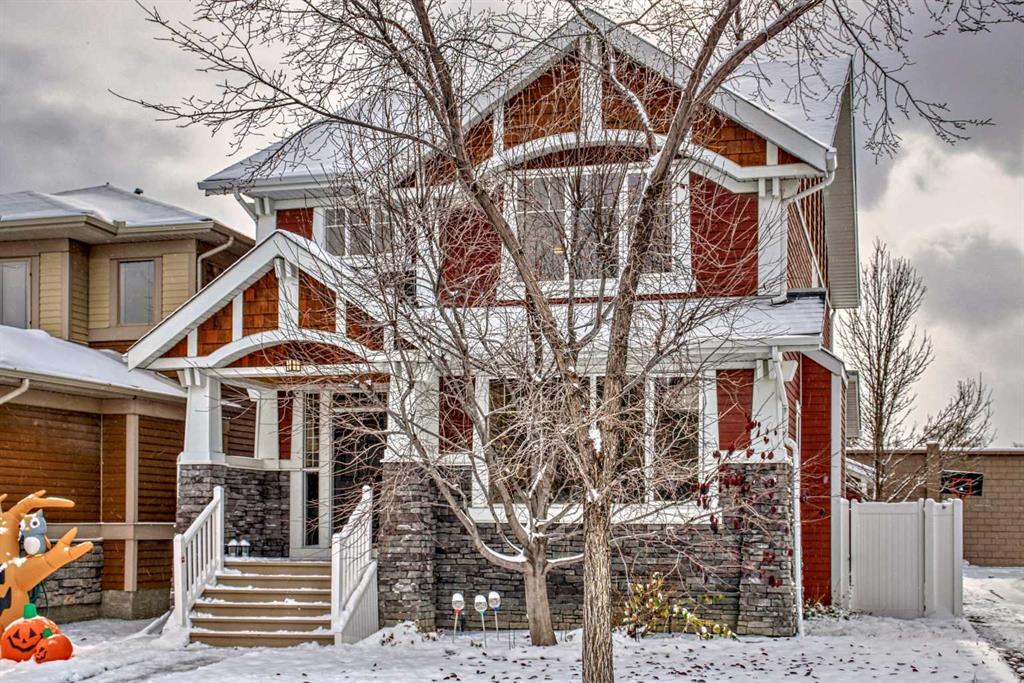128 Mike Ralph Way Sw, Garrison Green in Calgary, AB
This is a Residential (2 Storey) with a Finished, Full basement and Alley Access parking.
128 Mike Ralph Way Sw, Garrison Green in Calgary
STOP THE CAR!! This charming 2200 sq ft DETACHED 2 STOREY HOME sits on a beautiful tree-lined Street in the highly sought after community of Garrison Green. There are 4 bedrooms and 3 1/2 bathrooms, 9' ceilings, triple pane windows, Acacia hardwood flooring and central air conditioning. The modern kitchen has loads of cabinets,stainless steel appliances, a massive island with eating bar, and spacious breakfast nook. The Primary Bedroom has a vaulted ceiling, large walk-in closet and inviting 5 piece ensuite. The upstairs laundry is sure to please. The basement has been professionally developed and boasts 9' ceilings, a large entertainment room, huge bedroom and full bath. There is ample storage. The high efficiency furnace is 4 years old. The gorgeous backyard houses underground sprinklers, newer vinyl deck and maintenance free fence as well. The exterior is very attractive with wood fibre composite siding and cultured stone. The oversized double detached garage with epoxy floor is accessed from a paved back alley.
$975,000
128 Mike Ralph Way Sw, Calgary, Alberta
Essential Information
- MLS® #A2112996
- Price$975,000
- Price per Sqft443
- Bedrooms4
- Bathrooms4.00
- Full Baths3
- Half Baths1
- Square Footage2,201
- Acres0.11
- Year Built2008
- TypeResidential
- Sub-TypeDetached
- Style2 Storey
- StatusActive
- Days on Market51
Amenities
- Parking Spaces2
- ParkingAlley Access, Double Garage Detached
- # of Garages2
Room Dimensions
- Den14`11 x 9`7
- Dining Room13`7 x 13`0
- Family Room14`9 x 24`9
- Kitchen11`6 x 15`11
- Master Bedroom13`11 x 14`11
- Bedroom 210`1 x 13`2
- Bedroom 313`4 x 9`10
- Bedroom 413`10 x 14`8
- Other Room 15`6 x 5`1
Additional Information
- ZoningR-C2
Community Information
- Address128 Mike Ralph Way Sw
- SubdivisionGarrison Green
- CityCalgary
- ProvinceCalgary
- Postal CodeT3E 0H8
Interior
- Interior FeaturesBreakfast Bar, Ceiling Fan(s), Central Vacuum, Closet Organizers, Granite Counters, High Ceilings, No Smoking Home, Storage, Vaulted Ceiling(s), Vinyl Windows, Walk-In Closet(s)
- AppliancesCentral Air Conditioner, Dishwasher, Dryer, Electric Stove, Garage Control(s), Microwave Hood Fan, Washer, Window Coverings, Gas Water Heater
- HeatingForced Air, Natural Gas, High Efficiency
- CoolingCentral Air
- Has BasementYes
- BasementFinished, Full
- FireplaceYes
- # of Fireplaces1
- FireplacesGas, Great Room, Mantle, Tile, Insert
Exterior
- Exterior FeaturesPrivate Yard
- Lot DescriptionBack Lane, Back Yard, Front Yard, Lawn, No Neighbours Behind, Landscaped, Level, Street Lighting, Underground Sprinklers, Paved, Private, Treed
- RoofAsphalt Shingle
- ConstructionComposite Siding, Stone
- FoundationPoured Concrete
- Lot Size Square Feet4650.00
- Listing Frontage3.35M 11`0"
Listing Details
- Listing OfficeRoyal LePage Solutions




















































