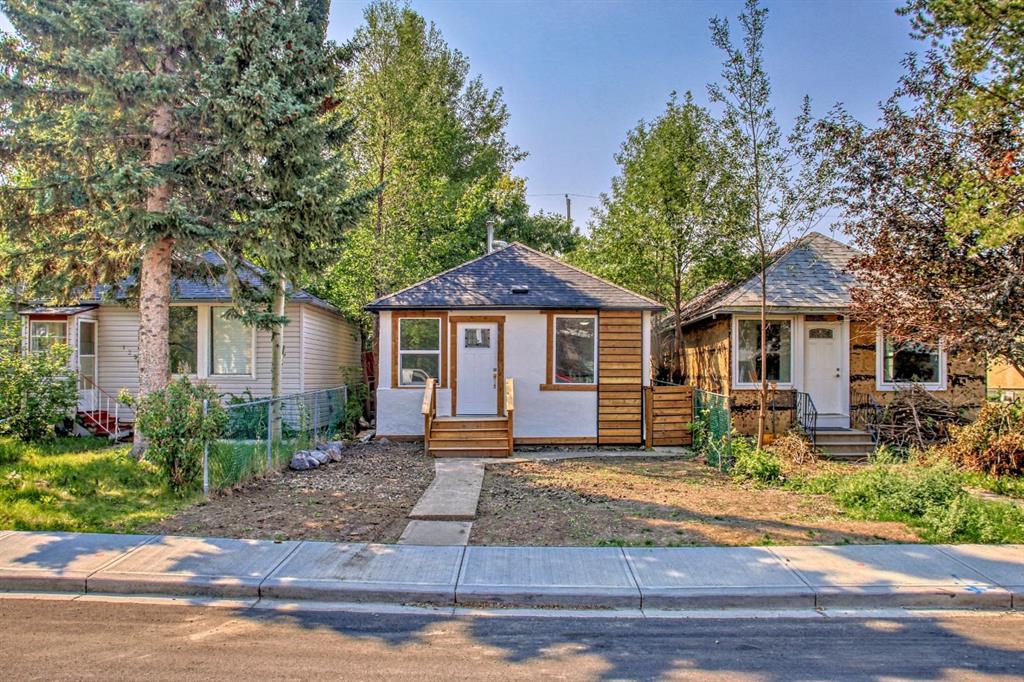137 26 Avenue Ne, Tuxedo Park in Calgary, AB
This is a Residential (Bungalow) with a See Remarks, Crawl Space basement and Single Garage Detached parking.
137 26 Avenue Ne, Tuxedo Park in Calgary
Unlock the doors to homeownership or investment success with this exceptional bungalow in the coveted Tuxedo neighborhood! Ideal for first-time homebuyers and savvy investors alike, this property combines a central location with timeless charm. As a first-time homebuyer, envision creating cherished memories in a residence that exudes warmth and character. For the discerning investor, capitalize on the prime location that promises not only immediate appeal but also strong potential for future growth. Nestled in the heart of Tuxedo, this bungalow is a perfect blend of convenience and style. Explore the joy of easy access to nearby amenities, schools, and parks, making every aspect of daily life a breeze. With its classic design and modern features, this home offers an inviting space for residents and promises enduring value for investors. Make a wise investment in both your lifestyle and portfolio with this desirable property. Your journey into homeownership or real estate investment starts here – seize the opportunity to call Tuxedo home while securing a promising asset for the future. Welcome to the epitome of central living, where the best of Tuxedo awaits you!
$485,000
137 26 Avenue Ne, Calgary, Alberta
Essential Information
- MLS® #A2113044
- Price$485,000
- Price per Sqft790
- Bedrooms2
- Bathrooms1.00
- Full Baths1
- Square Footage614
- Acres0.07
- Year Built1913
- TypeResidential
- Sub-TypeDetached
- StyleBungalow
- StatusPending
- Days on Market52
Amenities
- Parking Spaces1
- ParkingSingle Garage Detached
- # of Garages1
Room Dimensions
- Kitchen11`0 x 11`7
- Living Room11`9 x 9`7
- Master Bedroom8`0 x 12`5
- Bedroom 29`1 x 8`0
Additional Information
- ZoningRC2
Community Information
- Address137 26 Avenue Ne
- SubdivisionTuxedo Park
- CityCalgary
- ProvinceCalgary
- Postal CodeT2E 1Y8
Interior
- Interior FeaturesNo Smoking Home, See Remarks
- AppliancesDishwasher, Dryer, Electric Stove, Microwave Hood Fan, Refrigerator, Washer, Window Coverings
- HeatingForced Air
- CoolingNone
- Has BasementYes
- BasementSee Remarks, Crawl Space
Exterior
- Exterior FeaturesFire Pit, Private Yard
- Lot DescriptionBack Lane, Back Yard, Rectangular Lot
- RoofAsphalt Shingle
- ConstructionSee Remarks
- FoundationSee Remarks
- Lot Size Square Feet2992.00
- Listing Frontage7.62M 25`0"
Listing Details
- Listing OfficeeXp Realty



































