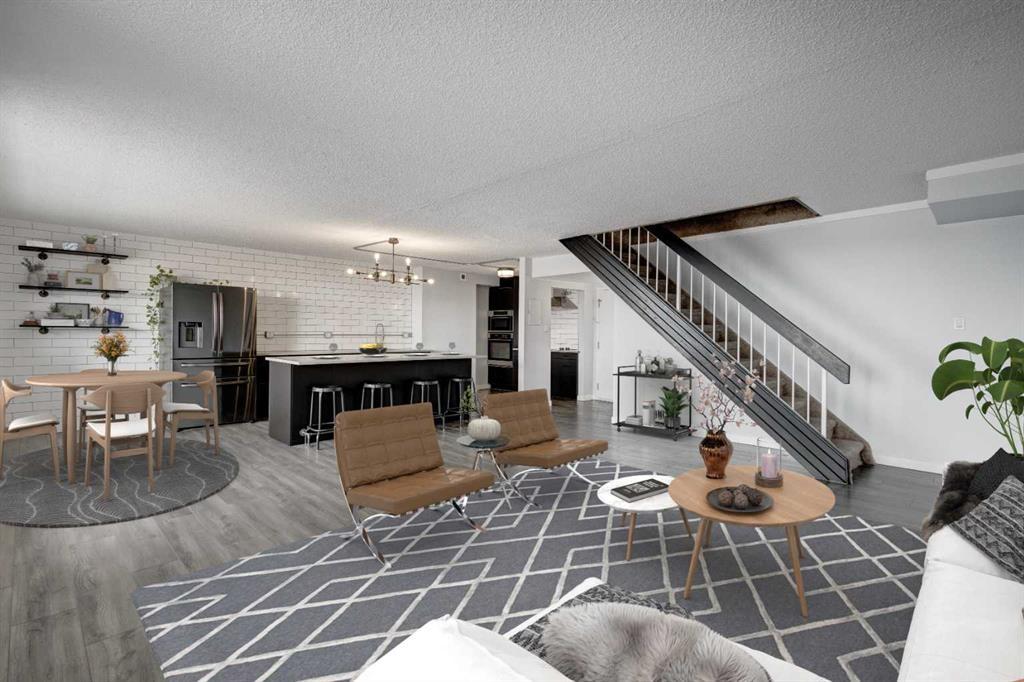2912, 221 6 Avenue Se, Downtown Commercial Core in Calgary, AB
This is a Residential (Penthouse) with Parkade parking.
2912, 221 6 Avenue Se, Downtown Commercial Core in Calgary
Spectacular downtown PENTHOUSE!!! Expansive and renovated, this city home boasts 1356 square feet of living space, spread over two floors. The massive patio spans the entire length of the first floor: with both City Skyline and Bow River views. The home has gone through a complete renovation. Featuring a New Kitchen and Appliances, Renovated Bathrooms, Updated Light Fixtures, Patio Flooring and additional detailing throughout. The home features multiple in suite storage spaces, two tandem style parking spaces and washer/dryer installation is possible for this unit. The building features luxury amenities including a sauna, gym and racquetball courts. Condo fees include concierge/security, management fees, reserve fund contributions, maintenance, heat, insurance, water and snow removal. They are relatively standard for a downtown city home of this size and a building with these amenities. Pet friendly with board approval (dogs under 10 kilos).
$396,900
2912, 221 6 Avenue Se, Calgary, Alberta
Essential Information
- MLS® #A2113086
- Price$396,900
- Price per Sqft293
- Bedrooms2
- Bathrooms2.00
- Full Baths1
- Half Baths1
- Square Footage1,356
- Acres0.00
- Year Built1980
- TypeResidential
- Sub-TypeApartment
- StylePenthouse
- StatusActive
- Days on Market17
Amenities
- AmenitiesFitness Center, Laundry, Parking, Racquet Courts, Elevator(s), Sauna, Secured Parking, Storage
- Parking Spaces2
- ParkingParkade, Underground
Room Dimensions
- Kitchen8`4 x 26`4
- Master Bedroom13`5 x 17`4
- Bedroom 213`3 x 17`3
Condo Information
- Fee1195
- Fee IncludesCaretaker, Common Area Maintenance, Professional Management, Reserve Fund Contributions, Sewer, Snow Removal, Water, Heat, Insurance, Security Personnel
Listing Details
- Listing OfficeCIR Realty
Community Information
- Address2912, 221 6 Avenue Se
- SubdivisionDowntown Commercial Core
- CityCalgary
- ProvinceCalgary
- Postal CodeT2G4Z9
Interior
- Interior FeaturesBuilt-in Features, Kitchen Island, Open Floorplan, Quartz Counters
- AppliancesBuilt-In Oven, Dishwasher, Microwave, Refrigerator, See Remarks, Window Coverings, Electric Cooktop, Other
- HeatingNatural Gas, Baseboard
- CoolingNone
- # of Stories29
Exterior
- Exterior FeaturesBalcony
- ConstructionConcrete
- Lot Size Square Feet0.00
Additional Information
- Condo Fee$1,195
- Condo Fee Incl.Caretaker, Common Area Maintenance, Professional Management, Reserve Fund Contributions, Sewer, Snow Removal, Water, Heat, Insurance, Security Personnel
- ZoningCR20-C20/R20







































