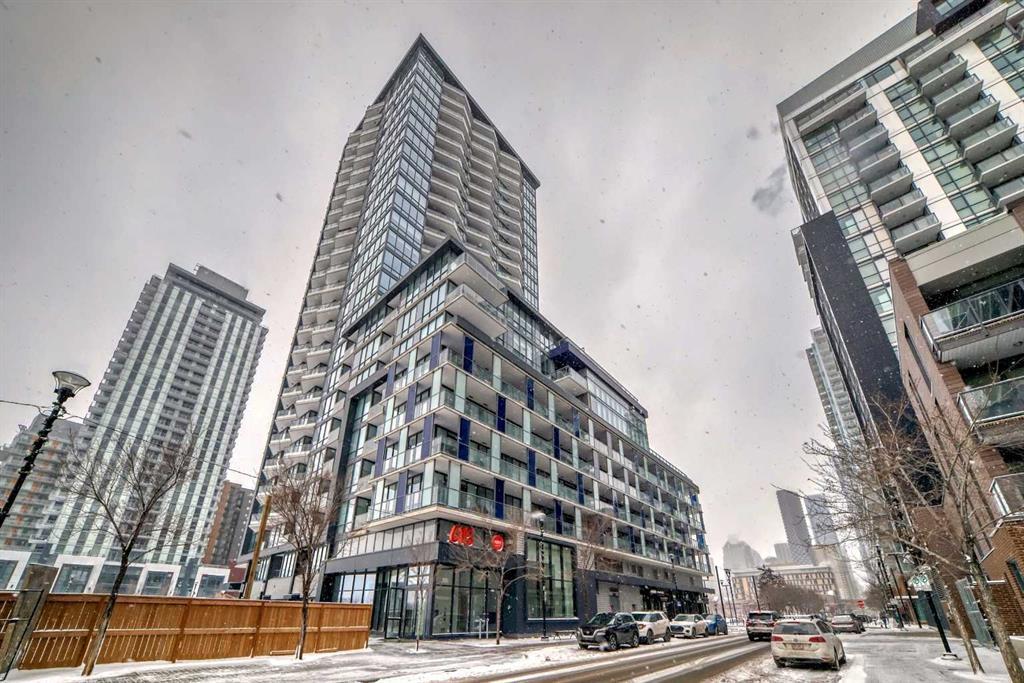1904, 615 6 Avenue Se, Downtown East Village in Calgary, AB
This is a Residential (High-Rise (5+)) with Parkade parking.
1904, 615 6 Avenue Se, Downtown East Village in Calgary
Welcome to this beautiful 2 Bed 2 bath Corner unit situated on 19th floor that gives you unobstructed views of Bow River on one side and Calgary Tower on the other side. This unit features 9 feet ceilings, open kitchen with Centre island , built in refrigerator, built in stove top and oven. The condo features two good-sized bedrooms, one of which can be easily converted into an office space to meet your needs. The master suite has an ensuite with glass stand-up shower. Laundry room is located in the unit for added convenience. Building features party room, gym, and hot tub on the 6th floor, guest suite, observation lounge and deck on the 25th floor. You will be surrounded by the best restaurants, grocery store, transit plus all amenities and river pathways. Call your favourite realtor for showing !
$509,999
1904, 615 6 Avenue Se, Calgary, Alberta
Essential Information
- MLS® #A2113099
- Price$509,999
- Price per Sqft798
- Bedrooms2
- Bathrooms2.00
- Full Baths2
- Square Footage639
- Acres0.00
- Year Built2019
- TypeResidential
- Sub-TypeApartment
- StyleHigh-Rise (5+)
- StatusActive
- Days on Market51
Amenities
- AmenitiesElevator(s), Fitness Center, Storage, Recreation Room
- Parking Spaces1
- ParkingParkade, Titled, Secured
Room Dimensions
- Kitchen12`1 x 10`2
- Living Room10`0 x 9`5
- Master Bedroom9`10 x 11`4
- Bedroom 28`3 x 7`1
Condo Information
- Fee527
- Fee IncludesCommon Area Maintenance, Heat, Insurance, Professional Management, Reserve Fund Contributions, Security, Sewer, Water
Listing Details
- Listing OfficeeXp Realty
Community Information
- Address1904, 615 6 Avenue Se
- SubdivisionDowntown East Village
- CityCalgary
- ProvinceCalgary
- Postal CodeT2G 1S2
Interior
- Interior FeaturesKitchen Island
- AppliancesBuilt-In Oven, Dishwasher, Microwave, Refrigerator, Washer/Dryer Stacked, Window Coverings, Electric Cooktop
- HeatingFan Coil, Other
- CoolingCentral Air
- # of Stories25
Exterior
- Exterior FeaturesBalcony
- ConstructionConcrete
- FoundationPoured Concrete
- Lot Size Square Feet0.00
Additional Information
- Condo Fee$527
- Condo Fee Incl.Common Area Maintenance, Heat, Insurance, Professional Management, Reserve Fund Contributions, Security, Sewer, Water
- ZoningDC
























