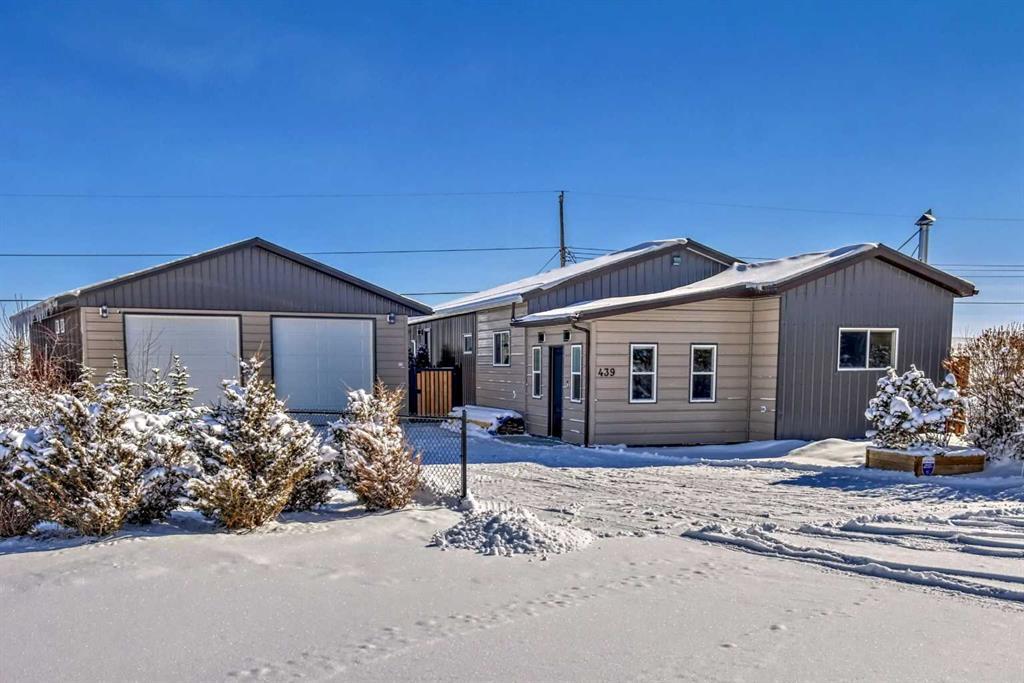BE THE FIRST TO KNOW! Receive alerts of new property listings by email / Save as a favourite listing. >>> Register
439 Patton Avenue, in Lundbreck, AB
This is a Residential (Bungalow) with a None basement and Off Street parking.
439 Patton Avenue, in Lundbreck
Visit REALTOR® website for additional information. Welcome to 439 Patton Avenue, Lundbreck! Completely rebuilt in 2019, this 3-bed, 2-bath haven offers luxury and comfort. Enjoy a dream kitchen, spacious living areas, and a studio-style suite. The fenced yard features a greenhouse and a relaxing hot tub. Recent updates include smart home features and a heated 40x30 shop. Surrounded by amenities and stunning scenery, this home is a true gem!
$458,999
439 Patton Avenue, Lundbreck, Alberta
Essential Information
- MLS® #A2113169
- Price$458,999
- Price per Sqft277
- Bedrooms3
- Bathrooms2.00
- Full Baths2
- Square Footage1,660
- Acres0.19
- Year Built2020
- TypeResidential
- Sub-TypeDetached
- StyleBungalow
- StatusActive
- Days on Market74
Amenities
- Parking Spaces6
- ParkingOff Street, Parking Pad, RV Access/Parking, Quad or More Attached
Room Dimensions
- Dining Room9`2 x 11`9
- Kitchen11`1 x 11`7
- Living Room12`7 x 14`0
- Master Bedroom12`3 x 11`2
- Bedroom 213`0 x 11`6
- Bedroom 39`1 x 9`6
Additional Information
- ZoningHR1
Community Information
- Address439 Patton Avenue
- CityLundbreck
- ProvincePincher Creek No. 9, M.D. of
- Postal CodeT0K 1H0
Interior
- Interior FeaturesCloset Organizers, Kitchen Island, No Smoking Home, Open Floorplan, Recessed Lighting, Soaking Tub, Storage, Walk-In Closet(s), Wired for Data, Smart Home
- AppliancesBuilt-In Oven, Central Air Conditioner, Dishwasher, Dryer, Electric Range, Garage Control(s), Gas Cooktop, Microwave, Microwave Hood Fan, Wall/Window Air Conditioner, Washer, Window Coverings, Oven-Built-In, Convection Oven, ENERGY STAR Qualified Dishwasher
- HeatingCentral, High Efficiency, Forced Air, Exhaust Fan, ENERGY STAR Qualified Equipment, Wood Stove
- CoolingCentral Air, Wall/Window Unit(s)
- BasementNone
- FireplaceYes
- # of Fireplaces1
- FireplacesEPA Certified Wood Stove
Exterior
- Exterior FeaturesGarden, Lighting, Other, Private Entrance, Private Yard, Courtyard, Rain Gutters
- Lot DescriptionBack Lane, Back Yard, City Lot, Cleared, Dog Run Fenced In, Few Trees, Front Yard, Lawn, Low Maintenance Landscape, No Neighbours Behind, Landscaped, Yard Drainage, Yard Lights, Pie Shaped Lot
- RoofMetal
- ConstructionMetal Siding, Wood Frame, Masonite
- FoundationPiling(s), Poured Concrete
- Lot Size Square Feet8250.00
- Listing Frontage15.24M 50`0"
Listing Details
- Listing OfficePG Direct Realty Ltd.
Data is supplied by Pillar 9™ MLS® System. Pillar 9™ is the owner of the copyright in its MLS® System. Data is deemed reliable but is not guaranteed accurate by Pillar 9™. The trademarks MLS®, Multiple Listing Service® and the associated logos are owned by The Canadian Real Estate Association (CREA) and identify the quality of services provided by real estate professionals who are members of CREA. Used under license.






















