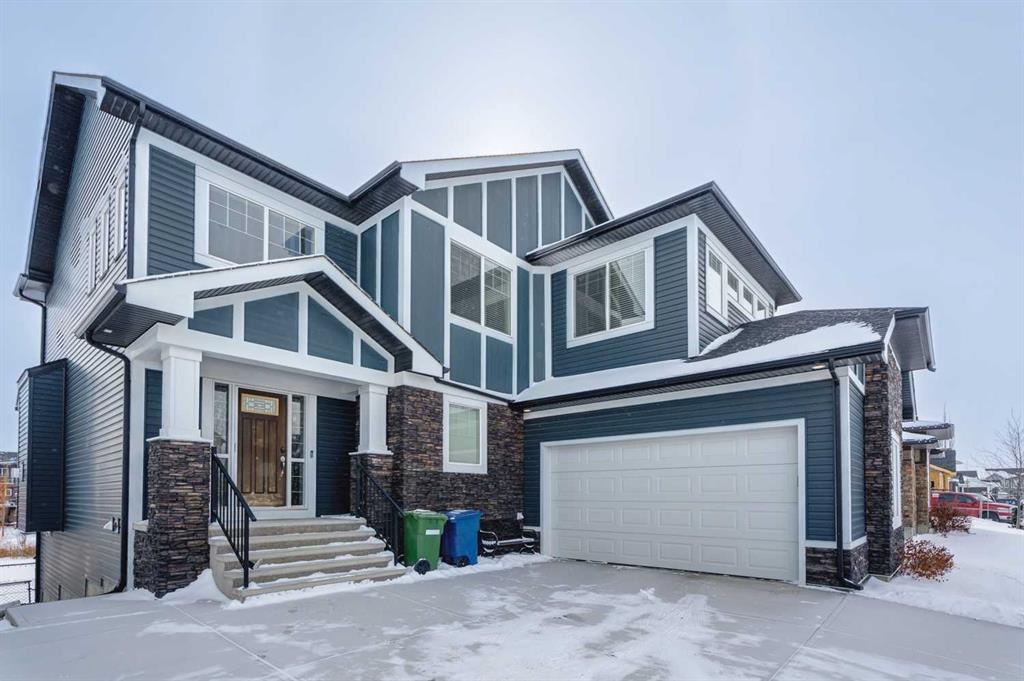146 Canoe Crescent Sw, Canals in Airdrie, AB
This is a Residential (2 Storey) with an Exterior Entry, Finished, Full, Suite, Walk-Out basement and Double Garage Attached parking.
146 Canoe Crescent Sw, Canals in Airdrie
WELCOME to 146 Canoe Crescent SW, a stunning estate home in the vibrant community of Canals in Airdrie. This fully finished residence boasts an impressive 3500 Square Feet of total developed space, providing a luxurious and spacious living experience. From the moment you step inside, you'll be captivated by the open layout, oversized windows, and abundance of upgrades that define this exceptional property. With breathtaking views of the Sunrise and Sunset, this 4-bedroom gem features a WALK-OUT RIGHT ONTO THE CANAL, offering serene views and direct access to the pathway for tranquil strolls along the water where you will enjoy watching the geese and ducks in the spring and summer. The generously-sized dining room, complete with a patio door leading to the deck, creates a perfect ambiance for entertaining or enjoying a meal with loved ones. The heart of this home is the upgraded kitchen, showcasing granite counters, stainless steel appliances, and a substantial island. A huge pantry adds practicality to this space, ensuring you have ample storage for all your culinary needs. Upstairs, discover a massive bonus room, currently utilized as a fourth bedroom, providing flexibility for various lifestyle needs. The expansive master suite is a true retreat, featuring a 5-piece ensuite with a separate tile shower and soaker tub, complemented by a granite vanity with double sinks. Two additional bedrooms and a well-appointed 4-piece bath complete the upper level. The basement of this spectacular home offers a separate entrance with concrete steps and walkway to a FULLY FINISHED ILLEGAL SUITE (professionally developed with City permits), presenting a fully equipped kitchen, a bedroom, and a full bathroom. The large living area in the basement provides additional space for relaxation or hosting guests. This home is equipped with two gas fireplaces and Central Air Conditioning, ensuring year-round comfort. The landscaped front and backyards, complete with a firepit area, create the perfect setting for outdoor gatherings. A fully fenced backyard, an 8x12 foot shed, and a large concreted oversized driveway for up to 4 vehicles including space to park a trailer or RV add to the convenience and functionality of this property plus additional parking space in the OVERSIZED double attached garage. With a prime location in the community of Canals, this home offers a perfect blend of luxury, comfort, and convenience with SPECTACULAR VIEWS OF THE CANAL all year round! Don't miss the opportunity to make this your dream home. Schedule a viewing and experience the epitome of canal-side living in Airdrie! Take a look at the pictures and Video Tour and decide for yourself!
$950,000
146 Canoe Crescent Sw, Airdrie, Alberta
Essential Information
- MLS® #A2113182
- Price$950,000
- Price per Sqft386
- Bedrooms5
- Bathrooms4.00
- Full Baths3
- Half Baths1
- Square Footage2,463
- Acres0.15
- Year Built2015
- TypeResidential
- Sub-TypeDetached
- Style2 Storey
- StatusActive
- Days on Market50
Amenities
- Parking Spaces6
- ParkingDouble Garage Attached, Parking Pad, RV Access/Parking
- # of Garages2
Room Dimensions
- Dining Room16`5 x 11`7
- Kitchen16`5 x 9`3
- Living Room18`6 x 16`6
- Master Bedroom17`1 x 12`11
- Bedroom 27`3 x 14`8
- Bedroom 311`6 x 15`5
- Bedroom 412`4 x 9`6
- Other Room 116`8 x 7`8
Additional Information
- ZoningR1
Community Information
- Address146 Canoe Crescent Sw
- SubdivisionCanals
- CityAirdrie
- ProvinceAirdrie
- Postal CodeT4B 2N9
Interior
- Interior FeaturesKitchen Island, No Animal Home, No Smoking Home, Open Floorplan, Pantry, Separate Entrance, Storage
- AppliancesCentral Air Conditioner, Dishwasher, Dryer, Electric Stove, Garage Control(s), Microwave Hood Fan, Refrigerator, Washer, Window Coverings
- HeatingForced Air
- CoolingCentral Air
- Has BasementYes
- BasementExterior Entry, Finished, Full, Suite, Walk-Out
- FireplaceYes
- # of Fireplaces2
- FireplacesGas
Exterior
- Exterior FeaturesPrivate Entrance, Storage
- Lot DescriptionBack Yard, No Neighbours Behind, Landscaped, Street Lighting, See Remarks, Views, Creek/River/Stream/Pond
- RoofAsphalt Shingle
- ConstructionStone, Vinyl Siding, Wood Frame, Wood Siding
- FoundationPoured Concrete
- Lot Size Square Feet6401.00
- Listing Frontage19.49M 63`11"
Listing Details
- Listing OfficeCIR Realty











































