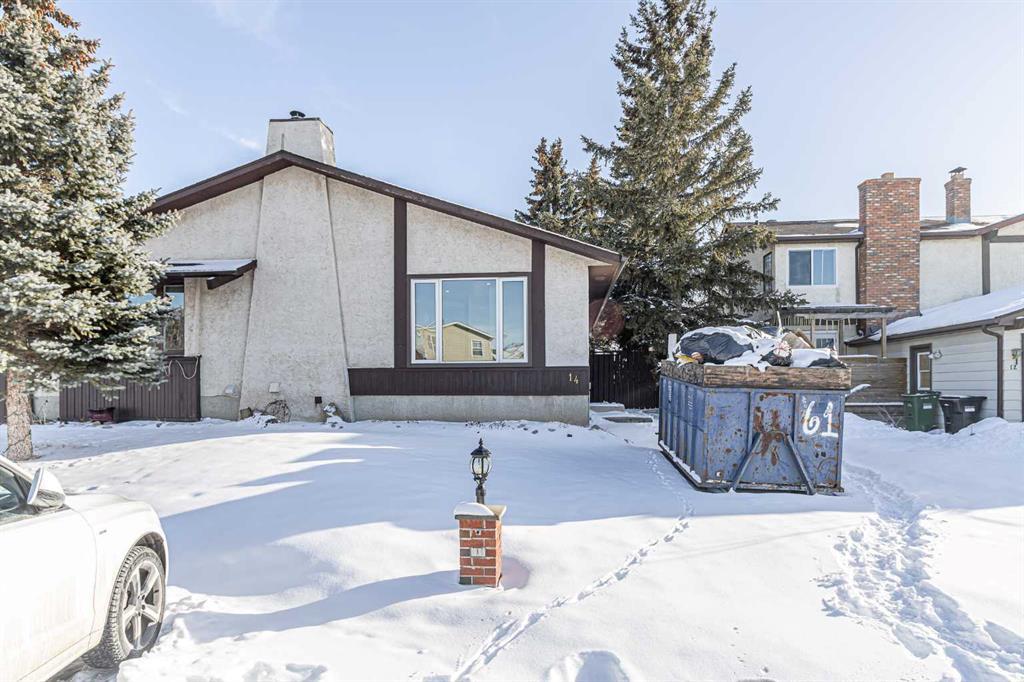14 Whiteram Place Ne, Whitehorn in Calgary, AB
This is a Residential (Bungalow, Side by Side) with a Finished, Full basement and Off Street parking.
14 Whiteram Place Ne, Whitehorn in Calgary
Introducing a renovated 4 bedroom and 2 full bath semi-detached bungalow in the desirable community of Whitehorn. Step into the living room where you will find newer laminate flooring adds a touch of elegance. The main floor is laid out perfectly for entertaining showcasing an inviting living/great room, large kitchen with ample cabinets. Main floor completes with 2 good size bedrooms and a 4 piece full bathroom. Come to the basement(illegal) and you will be amazed how it is laid out with 2 large bedrooms and one full 3 pce bathroom kitchen and separated laundry room. Lots of amenities close of, Whitehorn train station, McKnight bled NE, Sunridge mall and the Peter Lougheed Hospital.
$486,000
14 Whiteram Place Ne, Calgary, Alberta
Essential Information
- MLS® #A2113238
- Price$486,000
- Price per Sqft541
- Bedrooms4
- Bathrooms2.00
- Full Baths2
- Square Footage898
- Acres0.07
- Year Built1980
- TypeResidential
- Sub-TypeSemi Detached
- StyleBungalow, Side by Side
- StatusActive
- Days on Market50
Amenities
- Parking Spaces1
- ParkingOff Street
Room Dimensions
- Dining Room9`4 x 8`0
- Kitchen9`11 x 8`2
- Living Room19`3 x 11`0
- Master Bedroom14`8 x 10`0
- Bedroom 210`11 x 8`10
- Bedroom 312`6 x 10`2
- Bedroom 411`3 x 11`3
Additional Information
- ZoningR-C2
Community Information
Interior
- Interior FeaturesSee Remarks
- AppliancesDishwasher, Electric Stove, Washer/Dryer, Range
- HeatingNone
- CoolingNone
- Has BasementYes
- BasementFinished, Full
Exterior
- Exterior FeaturesNone
- Lot DescriptionBack Yard
- RoofAsphalt Shingle
- ConstructionSee Remarks
- FoundationPoured Concrete
- Lot Size Square Feet3056.00
- Listing Frontage5.85M 19`2"
Listing Details
- Listing OfficeDiamond Realty & Associates LTD.





















