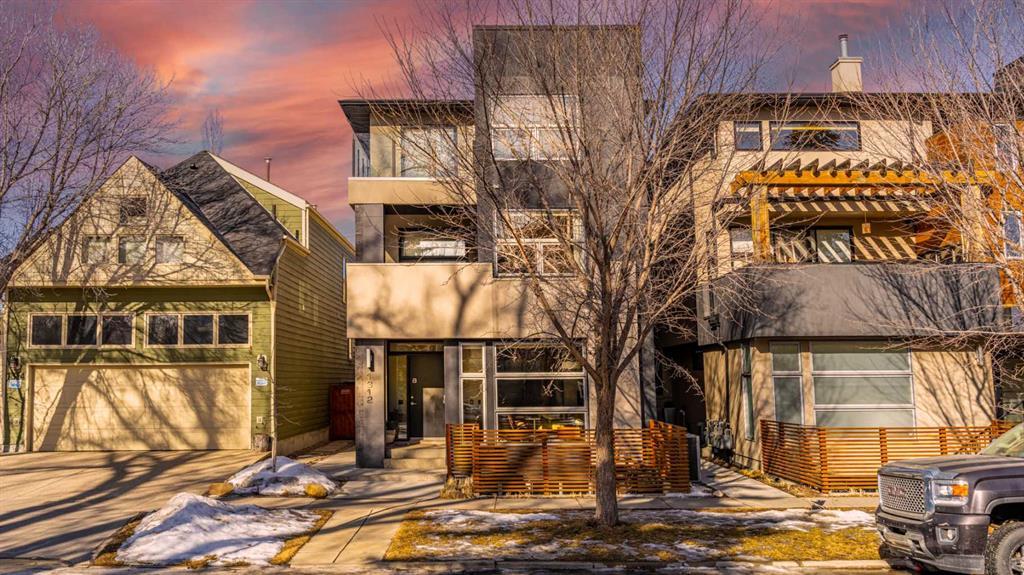B, 1312 Gladstone Road Nw, Hillhurst in Calgary, AB
This is a Residential (Back Split, 3 Storey) with a Finished, Full basement and Alley Access parking.
B, 1312 Gladstone Road Nw, Hillhurst in Calgary
Located in the heart of Kensington on a quiet, tree lined street is this truly unique townhome. This home offers a modern sophisticated feel while at the same time creating a cozy ambiance perfect for entertaining or relaxing. The main floor begins with a large living room with a beautiful 3-sided fireplace and heated polished concrete floors. The windows overlooking the back yard are a feature in and of themselves with architecturally beautiful wide stacked panes. Continuing past the fireplace is a well-appointed dining room with a unique serving counter and wide island providing some separation from the kitchen while maintaining flow and sight lines. The kitchen is a modern masterpiece with generous workspace and chef’s appliances and a mix of professional stainless steel and elegant stone counters. The first floor features the primary bedroom with a private balcony, truly luxurious ensuite and large walk-in closet. The top floor features a den with beautiful views and another balcony, and two more generous bedrooms with a full bath. The basement is also fully developed and features a family room, office, and a 2-pc bath. Completing this gem of a property is a double heated detached garage. No details have been overlooked in this home. From a mix of in-floor and central heating and central air conditioning, to smart home features and city views, 9’ ceilings on all levels, and both a private yard and a shared complex courtyard, this luxurious and contemporary home checks all the boxes. Enjoy inner city living at its finest with amazing access to an amenity rich community!
$890,000
B, 1312 Gladstone Road Nw, Calgary, Alberta
Essential Information
- MLS® #A2113289
- Price$890,000
- Price per Sqft441
- Bedrooms4
- Bathrooms4.00
- Full Baths2
- Half Baths2
- Square Footage2,019
- Acres0.04
- Year Built2008
- TypeResidential
- Sub-TypeSemi Detached
- StyleBack Split, 3 Storey
- StatusActive
- Days on Market49
Amenities
- AmenitiesNone
- Parking Spaces2
- ParkingAlley Access, Assigned, Double Garage Detached, Garage Door Opener, Insulated
- # of Garages2
Room Dimensions
- Dining Room12`7 x 11`7
- Kitchen14`5 x 8`11
- Living Room13`11 x 13`0
- Master Bedroom17`1 x 11`8
- Bedroom 212`4 x 10`11
- Bedroom 311`5 x 11`8
- Bedroom 413`5 x 12`0
Condo Information
- Fee633
- Fee IncludesCommon Area Maintenance, Reserve Fund Contributions, Snow Removal
Listing Details
- Listing OfficeReal Broker
Community Information
Interior
- Interior FeaturesCloset Organizers, Double Vanity, High Ceilings, Kitchen Island, Recessed Lighting, Soaking Tub, Tankless Hot Water, Vaulted Ceiling(s), Vinyl Windows, Walk-In Closet(s), Metal Counters, Wood Windows
- AppliancesCentral Air Conditioner, Dishwasher, Dryer, Garage Control(s), Gas Stove, Microwave, Range Hood, Refrigerator, Washer, Window Coverings, Oven-Built-In
- HeatingIn Floor, Forced Air, Natural Gas, Zoned
- CoolingCentral Air
- Has BasementYes
- BasementFinished, Full
- FireplaceYes
- # of Fireplaces1
- FireplacesGas, Living Room, Three-Sided, Dining Room
Exterior
- Exterior FeaturesBalcony, Lighting, Private Entrance
- Lot DescriptionBack Lane, Low Maintenance Landscape, Rectangular Lot, Views
- RoofFlat Torch Membrane
- ConstructionStucco, Wood Frame
- FoundationPoured Concrete
- Lot Size Square Feet1905.00
- Listing Frontage9.00M 29`6"
Additional Information
- Condo Fee$633
- Condo Fee Incl.Common Area Maintenance, Reserve Fund Contributions, Snow Removal
- ZoningM-CG d72














































