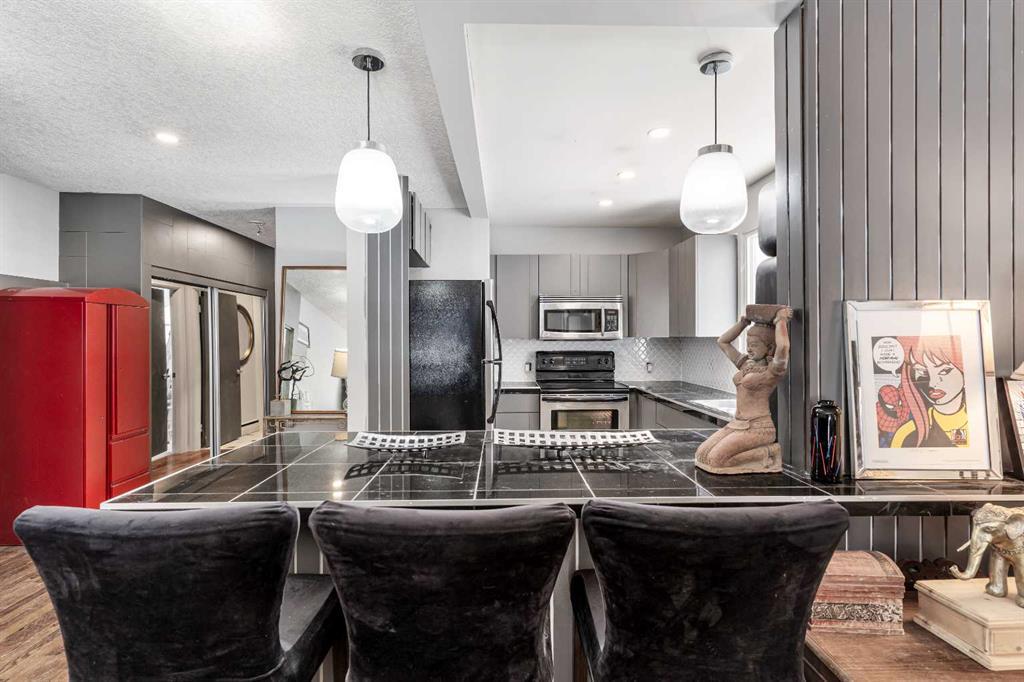202, 912 19 Avenue Sw, Lower Mount Royal in Calgary, AB
This is a Residential (Low-Rise(1-4)) with a Finished basement and Off Street parking.
202, 912 19 Avenue Sw, Lower Mount Royal in Calgary
QPEN HOUSE FRIDAY APRIL 26 2024 4;30 TO 7:00 PM SATURDAY & SUDAY APRIL 27 & 28 2024 1:00PM TO 4:00PM Come have a look on your way home from work. Welcome To THE ONYX OF LOWER MOUNT ROYAL . Located In The Heart Of This Picturesque, Location. THE ONYX IS A Boutique Style Building with Only 11 Units And Is PET FRIENDLY. Well Maintained And Centrally Located Lower Mount Royal iI One of Calgarys Favourite Neighbourhoods. With it Historical Homes And Buildings. Nicely Renovated And Move In Ready.This Unit Is AVAILABLE For IMMEDIATE POSSESSION .This 2nd Floor Unit Is South Facing With Large A Balcony.The Entire Space Is Bright And Spacious. Boosting Over 650 Sq FT Of Living Space. 1 Bedroom 1 Bathroom, In- Suite Laundry And A TITLED STORAGE LOCKER. THI IS NOT AN AIRBNB FRIENDLY BUILDING As Voted By The Owners . Minutes To The Legendary 17th Ave And It's Many Shops, Restaurants , Bars, Pizza, Clothing & Eyeglass Boutiques, Canadian Tire, Shoppers Drug Mart And Urban Fare Super Market. There Is Always Something Going On In The Square. . Safe And Full Of Activities And People. Who Needs A Car When Downtown Or Saddledome Are Just A 5 Minute Uber Ride. Great Public Transit Times And Access To The Entire City And C-Train. Close to Parks, Bike Paths, Schools. The City Of Calgary Provides Parking Passes For It's Residence Just Apply On Line. Come Take A Look And See Your New Home And New Neighbourhood.
$252,500
202, 912 19 Avenue Sw, Calgary, Alberta
Essential Information
- MLS® #A2113538
- Price$252,500
- Price per Sqft388
- Bedrooms1
- Bathrooms1.00
- Full Baths1
- Square Footage651
- Acres0.01
- Year Built1965
- TypeResidential
- Sub-TypeApartment
- StyleLow-Rise(1-4)
- StatusActive
- Days on Market51
Amenities
- AmenitiesNone, Snow Removal, Trash
- ParkingOff Street, None
Room Dimensions
- Kitchen8`11 x 11`5
- Living Room14`7 x 15`11
- Master Bedroom13`6 x 11`5
Condo Information
- Fee482
- Fee IncludesCommon Area Maintenance, Gas, Heat, Insurance, Interior Maintenance, Parking, Professional Management, Reserve Fund Contributions, Sewer, Snow Removal, Trash, Water
Listing Details
- Listing OfficeReal Broker
Community Information
- Address202, 912 19 Avenue Sw
- SubdivisionLower Mount Royal
- CityCalgary
- ProvinceCalgary
- Postal CodeT2T 0H7
Interior
- Interior FeaturesCloset Organizers, Granite Counters, Kitchen Island, Open Floorplan, Track Lighting, Vinyl Windows
- AppliancesDishwasher, Electric Stove, Microwave Hood Fan, Refrigerator, Washer, Window Coverings, Wall/Window Air Conditioner, European Washer/Dryer Combination
- HeatingBaseboard, Boiler, Natural Gas
- CoolingNone
- Has BasementYes
- BasementFinished
- # of Stories3
Exterior
- Exterior FeaturesLighting
- Lot DescriptionLow Maintenance Landscape, Landscaped, Street Lighting, Rectangular Lot, Few Trees
- RoofMembrane
- ConstructionBrick, Concrete, Stucco, Wood Frame, Mixed, Masonite
- FoundationPoured Concrete
- Lot Size Square Feet557.00
- Listing Frontage4.64M 15`3"
Additional Information
- Condo Fee$482
- Condo Fee Incl.Common Area Maintenance, Gas, Heat, Insurance, Interior Maintenance, Parking, Professional Management, Reserve Fund Contributions, Sewer, Snow Removal, Trash, Water
- ZoningM-C2
- HOA Fees Freq.MON
































