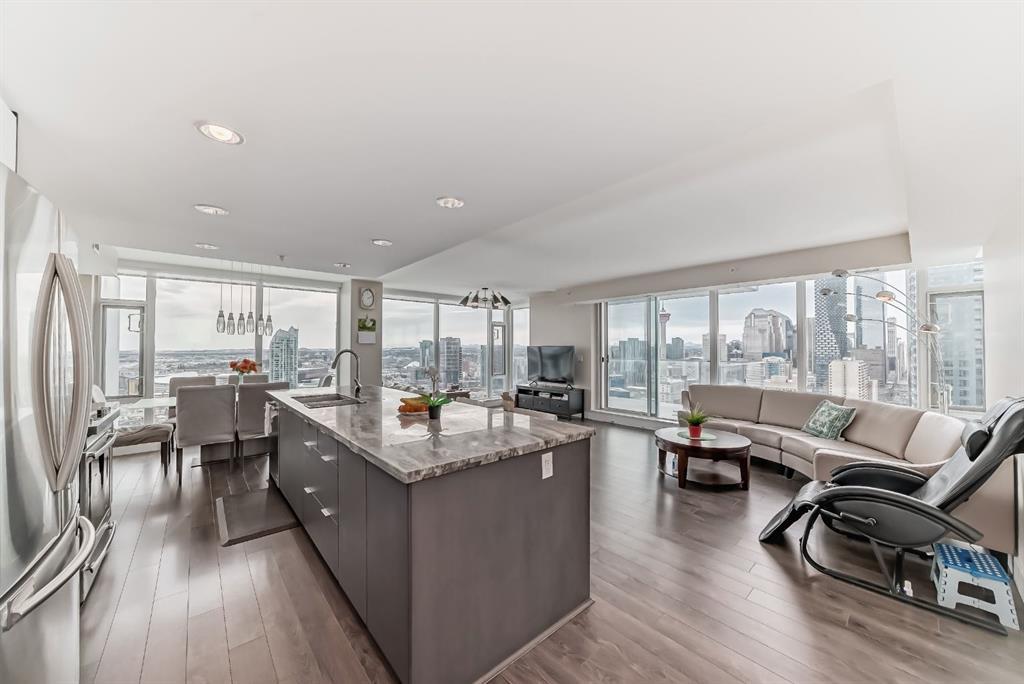3104, 510 6 Avenue Se, Downtown East Village in Calgary, AB
This is a Residential (High-Rise (5+)) with Parkade parking.
3104, 510 6 Avenue Se, Downtown East Village in Calgary
Discover downtown Calgary living at its finest in this stunning sub-penthouse located in the heart of the city. Situated on the 31st floor of the sought-after Evolution building in the East Village, this spacious 3-bedroom apartment offers unparalleled panoramic views of the city skyline, Bow River, and Rocky Mountains. With two balconies, you can enjoy breathtaking views from multiple angles. The south-facing balcony overlooks the Rockies and the iconic Stampede building, while the west-facing balcony offers views of the Calgary Tower and Bow River. Inside, a cozy nook is perfect for a home office, and the gourmet kitchen features top-of-the-line appliances, quartz countertops, and a large island. Each bedroom has its own bathroom, ensuring privacy and comfort. Additional highlights include high-end finishes, access to amenities like a fitness center and sauna, and proximity to shopping, dining, and entertainment options. Don't miss out on the chance to make this luxurious residence your own!
$945,000
3104, 510 6 Avenue Se, Calgary, Alberta
Essential Information
- MLS® #A2113716
- Price$945,000
- Price per Sqft608
- Bedrooms3
- Bathrooms3.00
- Full Baths3
- Square Footage1,554
- Acres0.00
- Year Built2016
- TypeResidential
- Sub-TypeApartment
- StyleHigh-Rise (5+)
- StatusActive
- Days on Market48
Amenities
- AmenitiesElevator(s), Secured Parking, Visitor Parking, Fitness Center, Party Room
- Parking Spaces2
- ParkingParkade
Room Dimensions
- Master Bedroom11`6 x 11`11
- Bedroom 29`5 x 10`5
- Bedroom 311`2 x 10`10
Condo Information
- Fee1230
- Fee IncludesInsurance, Professional Management, Reserve Fund Contributions, Sewer, Trash, See Remarks
Listing Details
- Listing OfficeCIR Realty
Community Information
- Address3104, 510 6 Avenue Se
- SubdivisionDowntown East Village
- CityCalgary
- ProvinceCalgary
- Postal CodeT2T 0Z6
Interior
- Interior FeaturesGranite Counters, Kitchen Island
- AppliancesDishwasher, Dryer, Gas Oven, Range Hood, Refrigerator, Washer
- HeatingForced Air
- CoolingCentral Air
- # of Stories32
Exterior
- Exterior FeaturesBalcony, Courtyard
- ConstructionConcrete
- Lot Size Square Feet0.00
Additional Information
- Condo Fee$1,230
- Condo Fee Incl.Insurance, Professional Management, Reserve Fund Contributions, Sewer, Trash, See Remarks
- ZoningCC-EMU





































