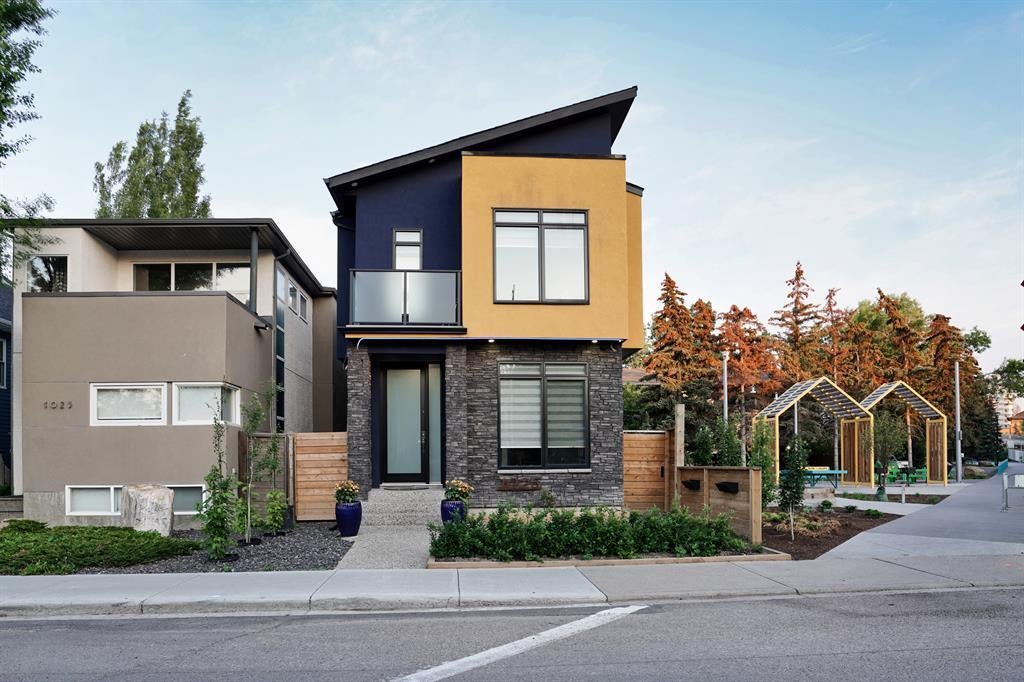1025 2 Avenue Nw, Sunnyside in Calgary, AB
This is a Residential (2 Storey) with a Finished, Full basement and Double Garage Detached parking.
1025 2 Avenue Nw, Sunnyside in Calgary
Introducing a luxurious urban oasis! Immerse yourself in the epitome of inner city living with an unbeatable location right beside a picturesque park. This extraordinary custom contemporary 2-storey home boasts 4 bedrooms and 3.5 bathrooms, designed to impress even the most discerning individuals. As you step inside, be captivated by the seamless open floor plan, accentuated by a stunning custom see-through brick fireplace, elegantly dividing the living area and office space. Revel in the timeless beauty of hardwood flooring throughout, leading you to a spacious dining area that seamlessly flows into the expansive kitchen. Indulge in culinary delights with top-of-the-line custom appliances, a magnificent waterfall island, and luxurious quartz countertops. Ample cabinet space ensures all your storage needs are met. The upper floor is a sight to behold, showcasing a grand master bedroom with breathtaking downtown views. Enjoy the cozy ambiance of your private fireplace, while the walk-in closet offers ample space for your wardrobe. Pamper yourself in the exquisite 5-piece ensuite, complete with luxurious finishes. Additionally, two more generously sized bedrooms, a convenient laundry area, and a sleek 3-piece bathroom grace this level. Discover endless entertainment possibilities in the fully finished lower level, featuring a state-of-the-art theatre area and a stylish wet bar. A fourth bedroom and a contemporary 3-piece bathroom provide a comfortable retreat for guests or family members. Step outside to the meticulously landscaped backyard, complete with a spacious deck that leads to the double garage. Convenience is at your doorstep, with downtown, the river, and the vibrant Kensington neighbourhood just a short stroll away. Don't miss this exceptional opportunity to embrace the ultimate urban lifestyle.
$1,105,000
1025 2 Avenue Nw, Calgary, Alberta
Essential Information
- MLS® #A2113734
- Price$1,105,000
- Price per Sqft573
- Bedrooms4
- Bathrooms4.00
- Full Baths3
- Half Baths1
- Square Footage1,929
- Acres0.07
- Year Built2019
- TypeResidential
- Sub-TypeDetached
- Style2 Storey
- StatusActive
- Days on Market47
Amenities
- Parking Spaces4
- ParkingDouble Garage Detached
- # of Garages2
Room Dimensions
- Dining Room11`9 x 10`0
- Family Room14`6 x 14`6
- Kitchen16`0 x 16`0
- Living Room12`0 x 18`0
- Master Bedroom16`0 x 12`0
- Bedroom 212`6 x 9`0
- Bedroom 313`4 x 11`6
- Bedroom 414`6 x 10`10
Additional Information
- ZoningM-CG d72
Community Information
Interior
- Interior FeaturesBar, Built-in Features, Ceiling Fan(s), Kitchen Island, Walk-In Closet(s), Wired for Sound
- AppliancesBuilt-In Gas Range, Central Air Conditioner, Dishwasher, Garage Control(s), Refrigerator, Washer/Dryer, Oven-Built-In
- HeatingHigh Efficiency, Natural Gas
- CoolingCentral Air
- Has BasementYes
- BasementFinished, Full
- FireplaceYes
- # of Fireplaces2
- FireplacesGas
Exterior
- Exterior FeaturesLighting, Playground, Private Yard
- Lot DescriptionBack Yard, Backs on to Park/Green Space
- RoofAsphalt Shingle
- ConstructionConcrete, Stucco
- FoundationPoured Concrete
- Lot Size Square Feet3003.00
- Listing Frontage7.61M 25`0"
Listing Details
- Listing OfficeReal Broker





































