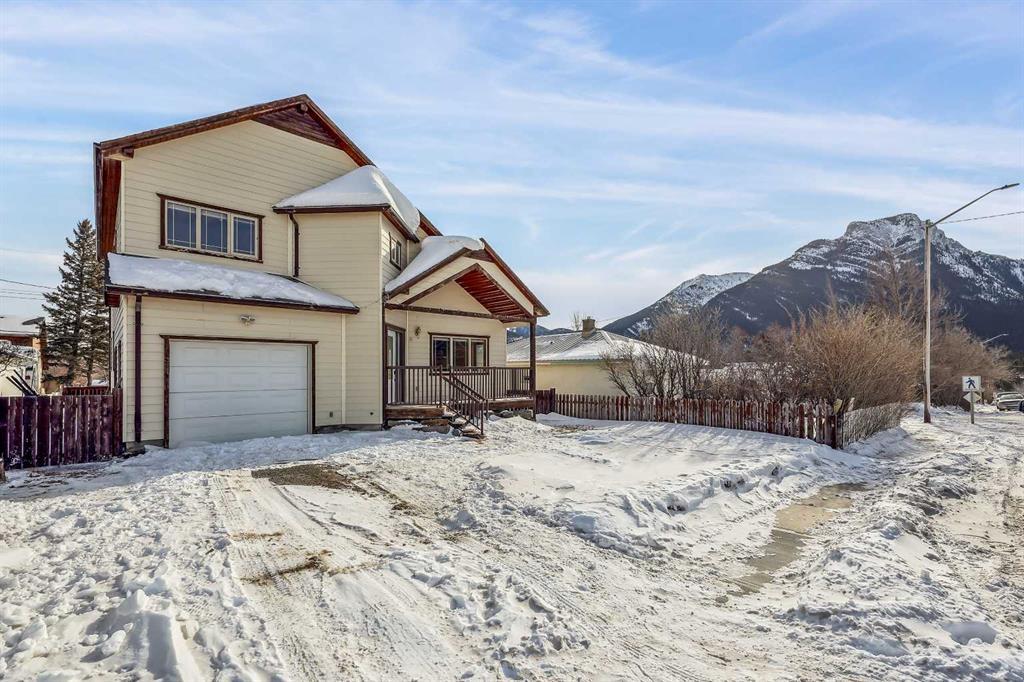20 Windridge Road, in Exshaw, AB
This is a Residential (2 Storey) with a Finished, Full basement and Single Garage Attached parking.
20 Windridge Road, in Exshaw
Welcome to your dream mountain home nestled in the picturesque town of Exshaw! This home offers a unique opportunity with a separate legal suite, perfect for guests or rental income. Enjoy the epitome of mountain living with breathtaking views of the surrounding peaks from every angle. Step inside to discover a spacious and inviting open-concept living area, ideal for entertaining family and friends. Relax and unwind in the cozy living room, complete with a fireplace, perfect for chilly mountain evenings or to offset your heating costs. The well-appointed kitchen features modern appliances, ample storage, and a convenient breakfast bar for casual dining. Retreat to the master suite boasting a private ensuite bathroom, a large walk-in closet and abundant natural light. Two additional bedrooms offer comfortable accommodations for guests or family members. Downstairs is a fully finished basement ready for you to use. Step outside and soak in the serene mountain vistas or host summer BBQs in the fresh alpine air. The detached legal suite built in 2020 offers 1 bed & 1 bath ~ 500 sqft with high end finishes such as stainless steel appliances. Check out the U-Tour.
$1,250,000
20 Windridge Road, Exshaw, Alberta
Essential Information
- MLS® #A2113735
- Price$1,250,000
- Price per Sqft631
- Bedrooms3
- Bathrooms3.00
- Full Baths2
- Half Baths1
- Square Footage1,982
- Acres0.14
- Year Built2008
- TypeResidential
- Sub-TypeDetached
- Style2 Storey
- StatusActive
- Days on Market46
Amenities
- Parking Spaces4
- ParkingSingle Garage Attached
- # of Garages1
Room Dimensions
- Master Bedroom12`10 x 11`9
- Bedroom 211`2 x 10`0
- Bedroom 313`4 x 13`3
Additional Information
- ZoningR1S
Community Information
- Address20 Windridge Road
- CityExshaw
- ProvinceBighorn No. 8, M.D. of
- Postal CodeT0L 2C0
Interior
- Interior FeaturesCeiling Fan(s), High Ceilings, Kitchen Island, Open Floorplan
- AppliancesBuilt-In Oven, Dishwasher, Electric Cooktop, Range Hood, Refrigerator, Washer/Dryer
- HeatingForced Air, Natural Gas, Wood Stove, Wood
- CoolingNone
- Has BasementYes
- BasementFinished, Full
- FireplaceYes
- # of Fireplaces1
- FireplacesFamily Room, EPA Certified Wood Stove
Exterior
- Exterior FeaturesPrivate Yard
- Lot DescriptionBack Lane, Level, Interior Lot
- RoofAsphalt Shingle
- ConstructionWood Frame
- FoundationICF Block, Poured Concrete
- Lot Size Square Feet6000.00
- Listing Frontage15.24M 50`0"
Listing Details
- Listing OfficeGreater Property Group




















































