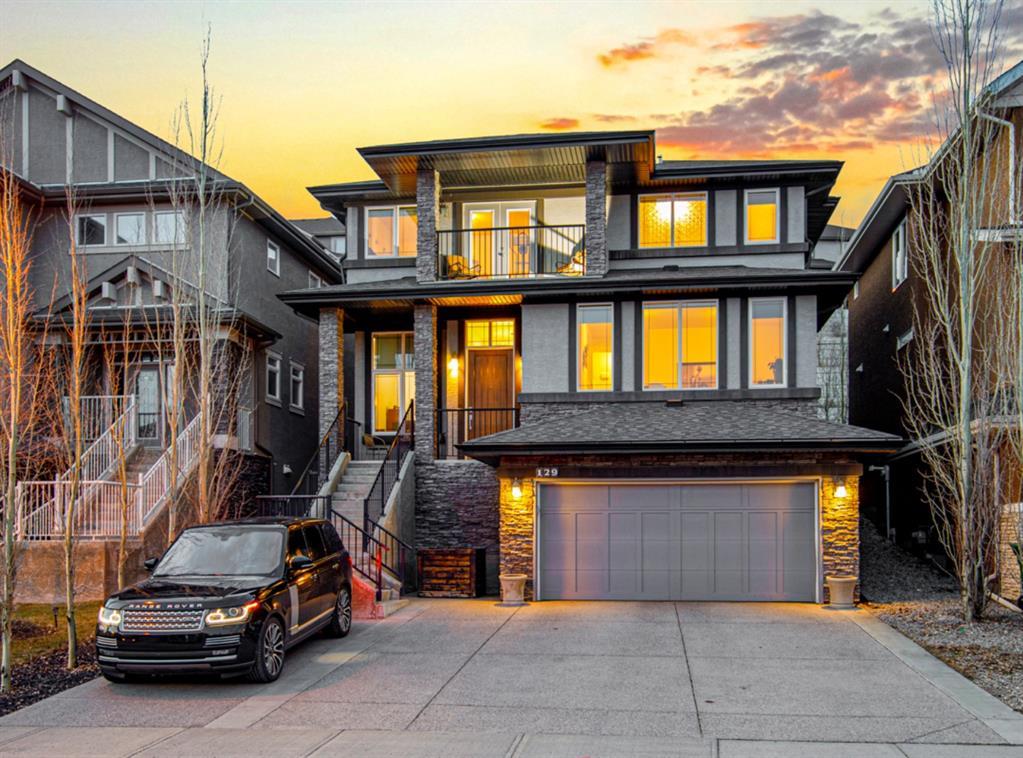129 Springbluff Boulevard Sw, Springbank Hill in Calgary, AB
This is a Residential (2 Storey) with a Finished, Full basement and Double Garage Attached parking.
129 Springbluff Boulevard Sw, Springbank Hill in Calgary
Welcome to estate living in Springbank Hill, located on one of the most sought after streets, this executive home offers over 2600 SQ FT of spacious living on two levels. Featuring a beautiful curb appeal facing a bright and sunny southern front exposure with numerous windows flooding the interior space with immense sunlight, extra wide driveway, and stone detail. Very modern and architecturally sound, you are welcomed into the space through a tall and spacious foyer, where you get a glimpse of the 2 storey wall of windows beyond. There is a home office or den, plus a huge formal living room on the other side. Through the hallway, you are struck with magnificent light from 2 storeys of windows in the living room. Cozy with a gas fireplace, yet open to the space above, kitchen and dining area, it was designed for ultimate living, playing, relaxing, and entertaining. The gourmet kitchen boasting rich espresso extended height cabinets, granite countertops, high end stainless steel appliances including an induction cooktop, built-in oven and microwave, and a corner pantry. There is so much room in the large dining area, it is perfect for large family gatherings! Walk out through the patio doors to the back deck to enjoy a quiet meal or your morning cup of coffee. There is also a laundry room and 2 pc powder room conveniently located on this floor. The upper level features 2 very big secondary bedrooms, one 4 pc bath and the primary suite. Occupying the entire upper level front of the house, your relaxing owner's retreat consists of TWO WALK-IN CLOSETS, large soaker tub, huge stand shower with seating, dual vanities, heated floors, and a balcony for sublime views of the gorgeous sunshine and mountains. Fully finished basement contains a 4th bedroom, full bathroom, a family room, lots of storage and entrance to the double attached heated garage. Installed with a radon system/meter and central A/C for your family's safety and comfort. Situated on the western edge of the city's limits, Springbank Hill is home to many of the best schools in Calgary all levels from preschool to university including Rundle College, Ambrose University, Ernest Manning School, public Griffith Woods K-9 school, and Menno Simons Christian K-9 School. In the backyard, the oversized deck walks out to a stone patio and landscaped yard with tall mature trees. A short drive to Signal Hill Centre and Westhills Towne Centre will provide you with many choices for shopping and dining, or drive around the bend onto Stoney Trail to the new Costco at Tsuu T'ina Nation for more shopping. Griffith Woods Park is a great place with miles of walking and hiking paths, or practice your swing at Elbow Springs Golf Club or Pinebrook Golf & Country Club. Once you come in and feel the energy of this home, you will know it's the one for you.
$1,288,888
129 Springbluff Boulevard Sw, Calgary, Alberta
Essential Information
- MLS® #A2113789
- Price$1,288,888
- Price per Sqft493
- Bedrooms4
- Bathrooms4.00
- Full Baths3
- Half Baths1
- Square Footage2,613
- Acres0.13
- Year Built2010
- TypeResidential
- Sub-TypeDetached
- Style2 Storey
- StatusActive
- Days on Market50
Amenities
- Parking Spaces2
- ParkingDouble Garage Attached
- # of Garages2
Room Dimensions
- Dining Room17`6 x 10`9
- Family Room15`8 x 17`9
- Kitchen17`6 x 13`8
- Living Room18`1 x 13`0
- Master Bedroom14`5 x 12`5
- Bedroom 213`7 x 11`10
- Bedroom 313`7 x 11`10
- Bedroom 413`11 x 16`10
Additional Information
- ZoningR-1
Community Information
- Address129 Springbluff Boulevard Sw
- SubdivisionSpringbank Hill
- CityCalgary
- ProvinceCalgary
- Postal CodeT3H 0N3
Interior
- Interior FeaturesGranite Counters, High Ceilings, Kitchen Island, No Smoking Home, Open Floorplan, Pantry, Recessed Lighting
- AppliancesBuilt-In Oven, Dishwasher, Dryer, Electric Cooktop, Garage Control(s), Microwave, Oven-Built-In, Range Hood, Refrigerator, Washer, Window Coverings
- HeatingForced Air, Natural Gas
- CoolingCentral Air
- Has BasementYes
- BasementFinished, Full
- FireplaceYes
- # of Fireplaces1
- FireplacesGas
Exterior
- Exterior FeaturesOther
- Lot DescriptionRectangular Lot
- RoofAsphalt Shingle
- ConstructionStone, Stucco, Wood Frame
- FoundationPoured Concrete
- Lot Size Square Feet5672.00
- Listing Frontage12.85M 42`2"
Listing Details
- Listing OfficeeXp Realty
















































