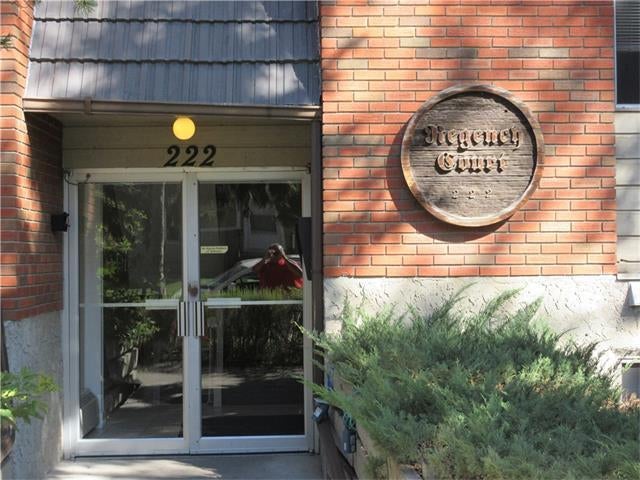BE THE FIRST TO KNOW! Receive alerts of new property listings by email / Save as a favourite listing. >>> Register
101, 222 5 Avenue Ne, Crescent Heights in Calgary, AB
This is a Residential (Apartment) with Underground parking.
101, 222 5 Avenue Ne, Crescent Heights in Calgary
“” OPEN HOUSE: SUNDAY, APRIL 21, 12:00 - 1:30 PM. “”. Prime location (5 block walk to downtown), excellent maintained and well updated two bedroom condo with large walkout patio, sunny south exposure, underground parking, storage locker, insuite laundry. Maple kitchen with portable island, newer appliances, spacious living room, totally renovated bathroom, flooring, spacious bedrooms. Note this unit is below grade level however there is a very spacious walk out patio from the living room
$259,900
101, 222 5 Avenue Ne, Calgary, Alberta
Essential Information
- MLS® #A2113881
- Price$259,900
- Price per Sqft373
- Bedrooms2
- Bathrooms1.00
- Full Baths1
- Square Footage696
- Acres0.00
- Year Built1978
- TypeResidential
- Sub-TypeApartment
- StyleApartment
- StatusActive
- Days on Market45
Amenities
- AmenitiesStorage
- Parking Spaces1
- ParkingUnderground, Assigned
Room Dimensions
- Kitchen12`5 x 8`10
- Living Room14`5 x 11`0
- Master Bedroom11`5 x 9`10
- Bedroom 211`1 x 8`6
Condo Information
- Fee557
- Fee IncludesCaretaker, Common Area Maintenance, Heat, Insurance, Professional Management, Reserve Fund Contributions, Sewer, Snow Removal, Water
Listing Details
- Listing OfficeRoyal LePage Solutions
Community Information
- Address101, 222 5 Avenue Ne
- SubdivisionCrescent Heights
- CityCalgary
- ProvinceCalgary
- Postal CodeT2E 0K5
Interior
- Interior FeaturesKitchen Island, Walk-In Closet(s)
- AppliancesDishwasher, Dryer, Electric Stove, Range Hood, Refrigerator, Washer, Window Coverings
- HeatingBaseboard, Natural Gas
- CoolingNone
- # of Stories4
Exterior
- Exterior FeaturesNone
- Lot DescriptionLandscaped, Treed
- RoofTar/Gravel
- ConstructionBrick, Wood Frame, Wood Siding
- FoundationPoured Concrete
- Lot Size Square Feet0.00
Additional Information
- Condo Fee$557
- Condo Fee Incl.Caretaker, Common Area Maintenance, Heat, Insurance, Professional Management, Reserve Fund Contributions, Sewer, Snow Removal, Water
- ZoningM-CG d72
Data is supplied by Pillar 9™ MLS® System. Pillar 9™ is the owner of the copyright in its MLS® System. Data is deemed reliable but is not guaranteed accurate by Pillar 9™. The trademarks MLS®, Multiple Listing Service® and the associated logos are owned by The Canadian Real Estate Association (CREA) and identify the quality of services provided by real estate professionals who are members of CREA. Used under license.


































