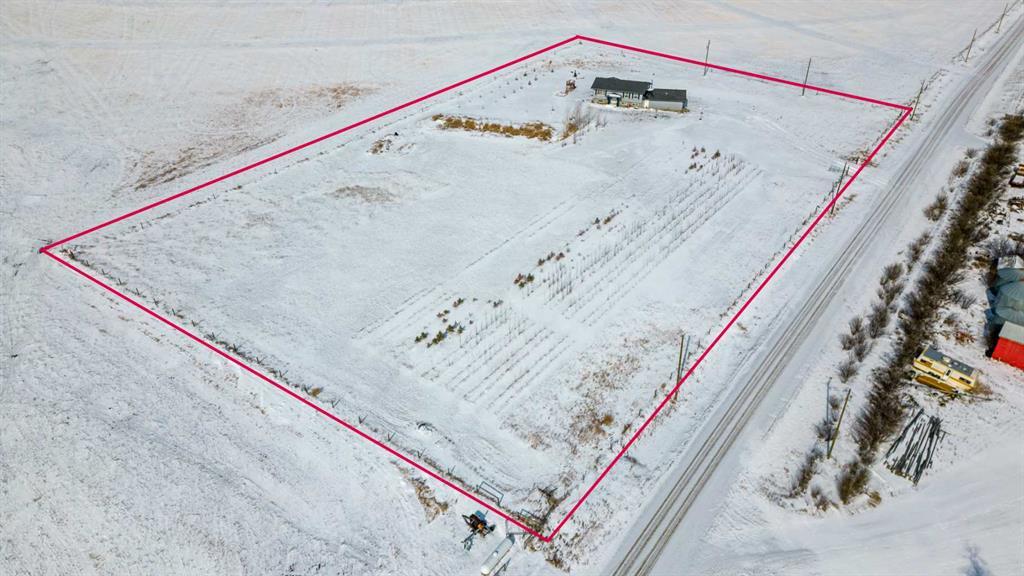221006 Range Road 212, in Rural Wheatland County, AB
This is a Residential (Acreage with Residence, Bi-Level) with a Finished, Full, Walk-Up To Grade basement and Double Garage Attached parking.
221006 Range Road 212, in Rural Wheatland County
Peace and quiet await in this gorgeous property perched on 4.05 acres of serene country living! This private acreage is just 20 minutes from Strathmore combining a private country oasis with the convenience of nearby amenities. Bus service to Wheatland Crossing K-12 school adds to your convenience. Beautifully updated, this 4 bedroom home with over 2,000 sq. ft. of developed space offers a quiet sanctuary to come home to. The heated oversized garage has room for more than just vehicles. The interior is bright and sunny and kept cool by central air conditioning. Sunny south and west facing picture windows bathe the living room in natural light, creating a warm and inviting atmosphere. Easily entertain in the dining room with clear sightlines into both the kitchen and living room for amazing connectivity. Spend the warm months barbequing or unwinding on the adjacent deck relishing in this pristine property that provides the tranquil backdrop. The cook of the family will love the well laid out kitchen featuring an updated fridge and dishwasher, newer (2022) countertops and backsplash, loads of cabinets and counter space plus a centre island for extra prep room and storage. The primary bedroom is a true owner’s retreat thanks to the generous size, large closet and private ensuite, no more stumbling down the hall in the middle of the night! 2 additional bedrooms are on this level with easy access to the updated 4-piece main bathroom. Gather in the versatile rec room in the finished basement and enjoy movie and game nights with family and friends. A huge storage room is cleverly hidden away by a built-in bookcase – the kids are going to love this feature! Another large bedroom and a handy half bathroom are also on this level. This property is horse-friendly and includes a small hobby tree farm, partial irrigation rights, plenty of fresh water supply, a well rating of 20GPM (2018) and is connected to natural gas. In case of a power outage, the house is equipped with a manual switchgear for generator which powers the entire home. 2018 upgrades include: New well and advanced 1200gal septic tank & field, siding, newer roof, interior paint, 100-amp electrical panel, exterior doors and windows, new plumbing throughout the home, pressure water tank, hot water tank, as well as in 2021: new furnace heat exchanger in the high efficiency furnace, new garage gas heater, insulated garage doors with Wi-Fi opening feature and so much more! Don’t miss this incredible opportunity
$549,900
221006 Range Road 212, Rural Wheatland County, Alberta
Essential Information
- MLS® #A2113928
- Price$549,900
- Price per Sqft453
- Bedrooms4
- Bathrooms3.00
- Full Baths1
- Half Baths2
- Square Footage1,213
- Acres4.05
- Year Built1972
- TypeResidential
- Sub-TypeDetached
- StyleAcreage with Residence, Bi-Level
- StatusActive
- Days on Market53
Amenities
- ParkingDouble Garage Attached, Garage Door Opener
- # of Garages2
Room Dimensions
- Dining Room12`6 x 15`3
- Kitchen12`5 x 18`6
- Living Room14`10 x 14`7
- Master Bedroom12`6 x 12`2
- Bedroom 212`5 x 9`11
- Bedroom 39`1 x 9`5
- Bedroom 411`10 x 13`9
Additional Information
- Zoning50
Community Information
- Address221006 Range Road 212
- CityRural Wheatland County
- ProvinceWheatland County
- Postal CodeT0J0B9
Interior
- Interior FeaturesLaminate Counters, No Animal Home, No Smoking Home, Open Floorplan, Soaking Tub, Vinyl Windows
- AppliancesCentral Air Conditioner, Dishwasher, Electric Range, Garage Control(s), Microwave, Microwave Hood Fan, Refrigerator, Washer/Dryer, Window Coverings
- HeatingHigh Efficiency, Forced Air, Natural Gas
- CoolingCentral Air
- Has BasementYes
- BasementFinished, Full, Walk-Up To Grade
Exterior
- Exterior FeaturesPrivate Yard
- Lot DescriptionBack Yard, Farm, Few Trees, Private, Fruit Trees/Shrub(s)
- RoofAsphalt Shingle
- ConstructionConcrete, Vinyl Siding, Wood Frame
- FoundationPoured Concrete
- Lot Size Square Feet176418.00
Listing Details
- Listing OfficeRE/MAX Complete Realty













































