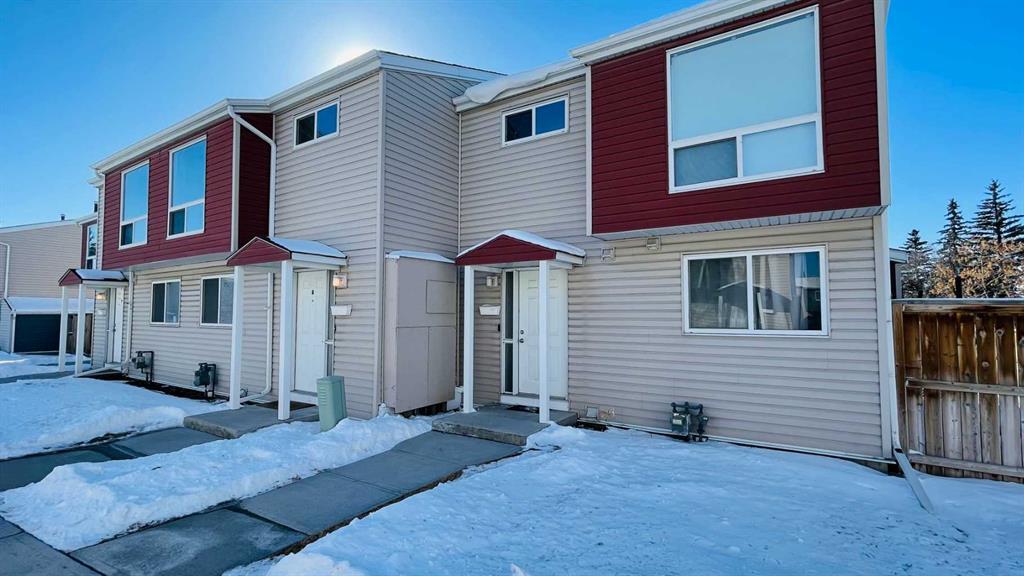BE THE FIRST TO KNOW! Receive alerts of new property listings by email / Save as a favourite listing. >>> Register
8, 5425 Pensacola Crescent Se, Penbrooke Meadows in Calgary, AB
This is a Residential (2 Storey) with a Full, Unfinished basement and Stall parking.
8, 5425 Pensacola Crescent Se, Penbrooke Meadows in Calgary
This inviting 3-bedroom, 1.5-bath townhome located in Penbrooke Meadows offers a cozy living space accompanied by numerous nearby amenities. This home features granite counters and tile in both the kitchen and bathrooms, renovated laminated flooring throughout the house, a spacious backyard and windows in each room for natural light. It is situated conveniently close to schools of all grades and allows for easy commute with nearby bus stops. Additionally, it is surrounded by a variety of grocery stores and restaurants, with Elliston Park just a short walk away.
$325,000
8, 5425 Pensacola Crescent Se, Calgary, Alberta
Essential Information
- MLS® #A2113941
- Price$325,000
- Price per Sqft288
- Bedrooms3
- Bathrooms2.00
- Full Baths1
- Half Baths1
- Square Footage1,128
- Acres0.00
- Year Built1969
- TypeResidential
- Sub-TypeRow/Townhouse
- Style2 Storey
- StatusActive
- Days on Market47
Amenities
- AmenitiesPlayground
- Parking Spaces1
- ParkingStall
Room Dimensions
- Kitchen8`0 x 7`1
- Living Room10`1 x 18`1
- Master Bedroom14`1 x 9`1
- Bedroom 28`1 x 8`1
- Bedroom 310`1 x 9`1
- Other Room 14`1 x 4`0
Condo Information
- Fee273
- Fee IncludesCommon Area Maintenance, Insurance, Professional Management, Reserve Fund Contributions, Snow Removal
Listing Details
- Listing OfficeRE/MAX Real Estate (Central)
Community Information
- Address8, 5425 Pensacola Crescent Se
- SubdivisionPenbrooke Meadows
- CityCalgary
- ProvinceCalgary
- Postal CodeT2A 2G7
Interior
- Interior FeaturesOpen Floorplan, Stone Counters
- AppliancesElectric Stove, Range Hood, Refrigerator, Window Coverings
- HeatingForced Air, Natural Gas
- CoolingNone
- Has BasementYes
- BasementFull, Unfinished
Exterior
- Exterior FeaturesPlayground
- Lot DescriptionLandscaped, Rectangular Lot, See Remarks
- RoofTar/Gravel
- ConstructionStucco, Wood Frame, Wood Siding
- FoundationPoured Concrete
- Lot Size Square Feet0.00
Additional Information
- Condo Fee$273
- Condo Fee Incl.Common Area Maintenance, Insurance, Professional Management, Reserve Fund Contributions, Snow Removal
- ZoningM-C1
Data is supplied by Pillar 9™ MLS® System. Pillar 9™ is the owner of the copyright in its MLS® System. Data is deemed reliable but is not guaranteed accurate by Pillar 9™. The trademarks MLS®, Multiple Listing Service® and the associated logos are owned by The Canadian Real Estate Association (CREA) and identify the quality of services provided by real estate professionals who are members of CREA. Used under license.






















