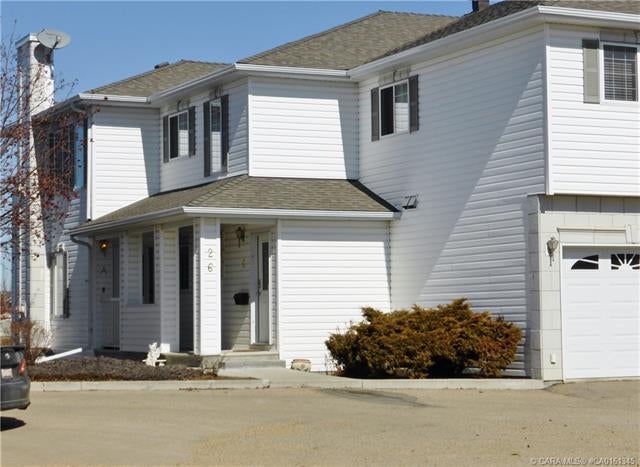26a, 32 Daines Avenue, Devonshire in Red Deer, AB
This is a Residential (Bungalow) with a Full, Finished basement and Driveway parking.
26a, 32 Daines Avenue, Devonshire in Red Deer
CARE FREE LIVING ~(Snow, Maintenance and Landscaping Done) ~LOVELY CORNER UNIT with WALK-OUT BASEMENT~ located in the desirable neighborhood of Devonshire Estates. This 3 Bed, 3 Bath home has many features including the warm ceramic tile flooring on the main level and under floor heat in the walk-out basement. The primary bedroom is very large and features both a double door closet, a large walk-in Closet and a full 4 piece ensuite (Did I Mention MAIN FLOOR LAUNDRY ). There is plenty of natural light, a gas fireplace in the living room, and a spacious dining area, and an efficient galley style kitchen with plenty of counter space. The Kitchen has newer countertops and a newer Dishwasher. The deck off the living room has a gas hook up for bbq and great view over looking a park. The Walkout basement is completely finished with separate basement entry~ a kitchenette making this Home ~ IDEAL FOR GENERATIONAL FAMILY LIVING. The basement also features a .spacious family Room and includes a electric fireplace, plenty of cabinets, a storage space, a third bedroom, a full bathroom, and lots of open room for furniture, a pool or ping pong table. There is an attached garage with a heated floor and extra parking spaces right out the door.
$290,000
26a, 32 Daines Avenue, Red Deer, Alberta
Essential Information
- MLS® #A2113994
- Price$290,000
- Price per Sqft233
- Bedrooms3
- Bathrooms3.00
- Full Baths2
- Half Baths1
- Square Footage1,242
- Acres0.00
- Year Built2001
- TypeResidential
- Sub-TypeRow/Townhouse
- StyleBungalow
- StatusActive
- Days on Market50
Amenities
- AmenitiesVisitor Parking
- UtilitiesCable Available, Electricity Available, Garbage Collection, Natural Gas Available
- Parking Spaces1
- ParkingDriveway, Single Garage Attached
- # of Garages1
Room Dimensions
- Dining Room13`0 x 12`0
- Family Room19`8 x 11`0
- Kitchen13`0 x 10`0
- Living Room19`2 x 12`0
- Master Bedroom19`10 x 13`0
- Bedroom 212`6 x 9`0
- Bedroom 313`8 x 12`0
- Other Room 111`0 x 8`0
Condo Information
- Fee724
- Fee IncludesAmenities of HOA/Condo, Common Area Maintenance, Heat, Insurance, Professional Management, Reserve Fund Contributions, Snow Removal, Trash, Caretaker
Listing Details
- Listing OfficeMaxwell Real Estate Solutions Ltd.
Community Information
- Address26a, 32 Daines Avenue
- SubdivisionDevonshire
- CityRed Deer
- ProvinceRed Deer
- Postal CodeT4R 2Z5
Interior
- Interior FeaturesCentral Vacuum, Wet Bar
- AppliancesDishwasher, Electric Stove, Refrigerator, Washer/Dryer
- HeatingNatural Gas, Combination
- CoolingNone
- Has BasementYes
- BasementFull, Finished
- FireplaceYes
- # of Fireplaces2
- FireplacesElectric, Family Room, Gas, Living Room
Exterior
- Exterior FeaturesBalcony, Gas Grill, Rain Gutters
- Lot DescriptionStandard Shaped Lot
- RoofAsphalt
- ConstructionVinyl Siding, Wood Frame
- FoundationPoured Concrete
- Lot Size Square Feet0.00
Additional Information
- Condo Fee$724
- Condo Fee Incl.Amenities of HOA/Condo, Common Area Maintenance, Heat, Insurance, Professional Management, Reserve Fund Contributions, Snow Removal, Trash, Caretaker
- ZoningR2
- HOA Fees Freq.MON


































