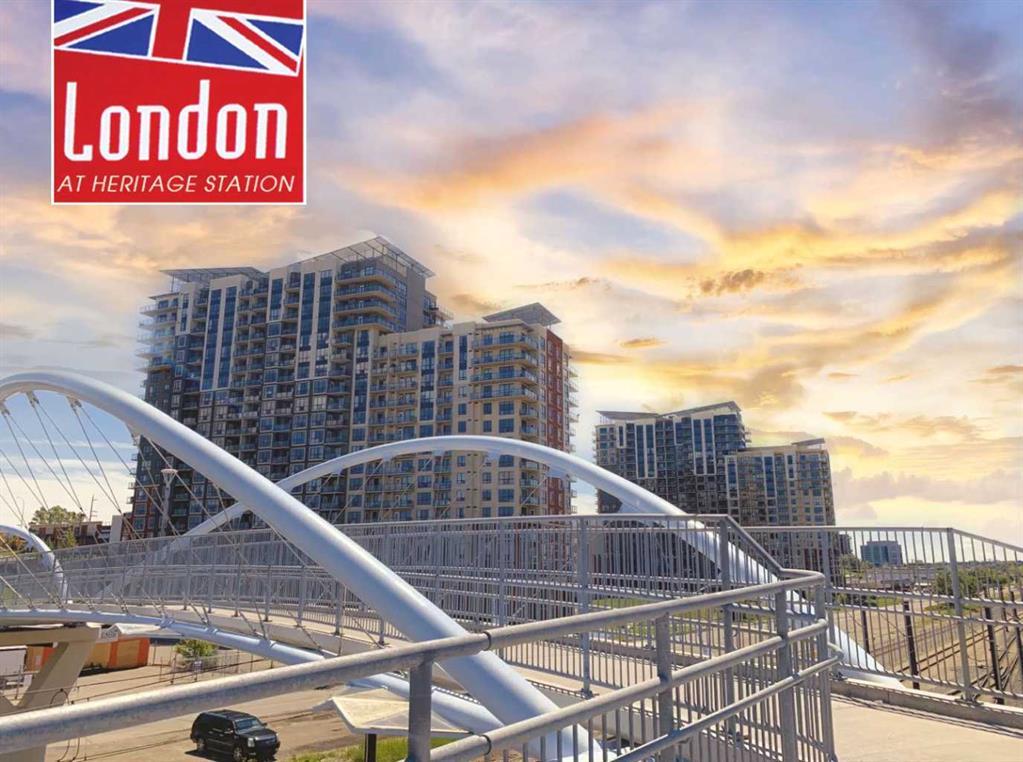607, 8880 Horton Road Sw, Haysboro in Calgary, AB
This is a Residential (High-Rise (5+)) with Assigned parking.
607, 8880 Horton Road Sw, Haysboro in Calgary
Introducing Unit 607 at the pet-friendly London at Heritage Station highrise, located at 8880 Horton RD SW. This 2-bedroom, 2-bathroom Dover model offers an urban living experience with unparalleled convenience. Ready for immediate move-in, this clean and vacant unit spans 976 sqft, providing ample space for first-time buyers or those looking to downsize. The condo features large open living areas, a functional kitchen with an eating bar, granite countertops, rich dark maple cabinetry, and a full-height tile backsplash. The private balcony, equipped with a gas line for your BBQ, invites you to enjoy outdoor relaxation and entertaining. Large windows in every room bathe the space in natural light, enhancing the cozy ambiance. In-suite laundry, with a stacked washer/dryer combo, adds everyday convenience. The primary bedroom is accompanied by a full 4-piece ensuite, ensuring a private and comfortable living experience. Residents benefit from secure underground parking, 24/7 security, concierge services, and exclusive access to the serene rooftop sunroom and outdoor garden/patio on the 17th floor. Situated just steps away from a plethora of amenities, including direct heated parkade access to Save On Foods, Tim Hortons, boutique shops, restaurants, and other services, the location of this condo epitomizes ease of living. Seize the opportunity to immerse yourself in urban luxury and connectivity at 607 8880 Horton Rd SW. These high-rise condos are in high demand, so don’t hesitate – schedule your viewing today before it’s too late!
$389,000
607, 8880 Horton Road Sw, Calgary, Alberta
Essential Information
- MLS® #A2114191
- Price$389,000
- Price per Sqft399
- Bedrooms2
- Bathrooms2.00
- Full Baths2
- Square Footage976
- Acres0.00
- Year Built2010
- TypeResidential
- Sub-TypeApartment
- StyleHigh-Rise (5+)
- StatusActive
- Days on Market45
Amenities
- AmenitiesBicycle Storage, Clubhouse, Community Gardens, Elevator(s), Parking, Secured Parking, Snow Removal, Visitor Parking, Service Elevator(s)
- Parking Spaces1
- ParkingAssigned, Parkade, Underground
Room Dimensions
- Dining Room11`2 x 11`6
- Kitchen9`6 x 12`1
- Living Room11`3 x 14`3
- Master Bedroom10`6 x 11`11
- Bedroom 211`2 x 10`3
Condo Information
- Fee509
- Fee IncludesCaretaker, Common Area Maintenance, Insurance, Interior Maintenance, Maintenance Grounds, Parking, Professional Management, Reserve Fund Contributions, Residential Manager, Security, Security Personnel, Snow Removal, Trash
Listing Details
- Listing OfficeeXp Realty
Community Information
Interior
- Interior FeaturesBreakfast Bar, Open Floorplan, See Remarks, Tankless Hot Water, Vinyl Windows
- AppliancesDishwasher, Dryer, Electric Stove, Microwave Hood Fan, Refrigerator, Washer
- HeatingHigh Efficiency, Hot Water, Natural Gas
- CoolingNone
- # of Stories21
Exterior
- Exterior FeaturesGas Grill
- RoofTar/Gravel
- ConstructionBrick, Concrete, Stone
- Lot Size Square Feet0.00
Additional Information
- Condo Fee$509
- Condo Fee Incl.Caretaker, Common Area Maintenance, Insurance, Interior Maintenance, Maintenance Grounds, Parking, Professional Management, Reserve Fund Contributions, Residential Manager, Security, Security Personnel, Snow Removal, Trash
- ZoningC-C2 f4.0h80


































