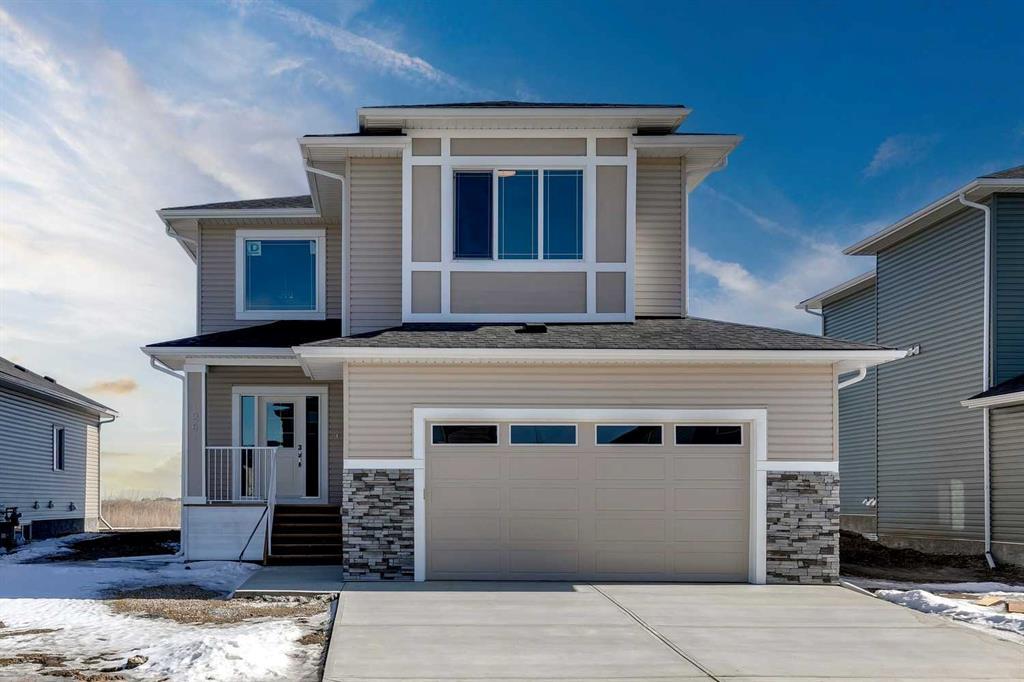26 Hanson Drive, Hanson Park in Langdon, AB
This is a Residential (2 Storey) with an Exterior Entry, Full, Unfinished basement and Double Garage Attached parking.
26 Hanson Drive, Hanson Park in Langdon
Welcome to another quality home by Ishaan Homes! This stunning two-story residence boasts over 2400 square feet of developed space, offering 4 bedrooms and 3 full baths for luxurious living. Step inside and experience the epitome of modern elegance with granite countertops, soaring high ceilings, durable vinyl plank flooring, exquisite wrought iron railings, and the impeccable craftsmanship that defines Ishaan Homes. On the main floor, one of the bedrooms offers convenience, accompanied by a well-appointed 4-piece bath. The large kitchen is a chef's dream, featuring pristine white cabinetry, white granite countertops, and stainless steel appliances including a gas stove top, dual built-in ovens (microwave and traditional), and a water fridge (appliances being installed this week!). A spice kitchen pantry with an extra sink and stove adds functionality, perfect for preparing those special holiday meals like Easter dinner just around the corner. The upper level unveils a bonus room with a cantilevered ceiling, providing added height and a sense of grandeur. The three additional bedrooms on this level include a jack-and-jill 5-piece bath serving the secondary bedrooms and a luxurious primary bedroom featuring a large walk-in shower, dual sinks with quartz countertops, and a relaxing soaker tub. Convenience is key with an upstairs laundry room complete with a sink and cabinet space. Located on a large .21 acre lot with specific zoning to allow for a double detached garage to be built in the back! Side house access to the lower unfinished level. Immediate possession available!
$779,900
26 Hanson Drive, Langdon, Alberta
Essential Information
- MLS® #A2114227
- Price$779,900
- Price per Sqft308
- Bedrooms4
- Bathrooms3.00
- Full Baths3
- Square Footage2,535
- Acres0.22
- Year Built2024
- TypeResidential
- Sub-TypeDetached
- Style2 Storey
- StatusActive
- Days on Market46
Amenities
- Parking Spaces6
- ParkingDouble Garage Attached, Front Drive
- # of Garages2
Room Dimensions
- Dining Room11`4 x 9`4
- Family Room16`6 x 12`7
- Kitchen11`3 x 14`10
- Living Room16`4 x 14`3
- Master Bedroom15`1 x 12`10
- Bedroom 29`11 x 9`4
- Bedroom 311`10 x 11`4
- Bedroom 411`11 x 13`6
Additional Information
- ZoningDC-97
Community Information
- Address26 Hanson Drive
- SubdivisionHanson Park
- CityLangdon
- ProvinceRocky View County
- Postal CodeT0J1X1
Interior
- Interior FeaturesBuilt-in Features, Closet Organizers, Double Vanity, Granite Counters, High Ceilings, Kitchen Island, Open Floorplan, Soaking Tub, Vinyl Windows
- AppliancesBuilt-In Oven, Dishwasher, Gas Cooktop, Microwave, Stove(s)
- HeatingFireplace(s), Forced Air, Natural Gas
- CoolingNone
- Has BasementYes
- BasementExterior Entry, Full, Unfinished
- FireplaceYes
- # of Fireplaces1
- FireplacesGas, Living Room
Exterior
- Exterior FeaturesNone
- Lot DescriptionLevel
- RoofAsphalt Shingle
- ConstructionVinyl Siding
- FoundationPoured Concrete
- Lot Size Square Feet9408.00
- Listing Frontage15.24M 50`0"
Listing Details
- Listing OfficeCIR Realty

























