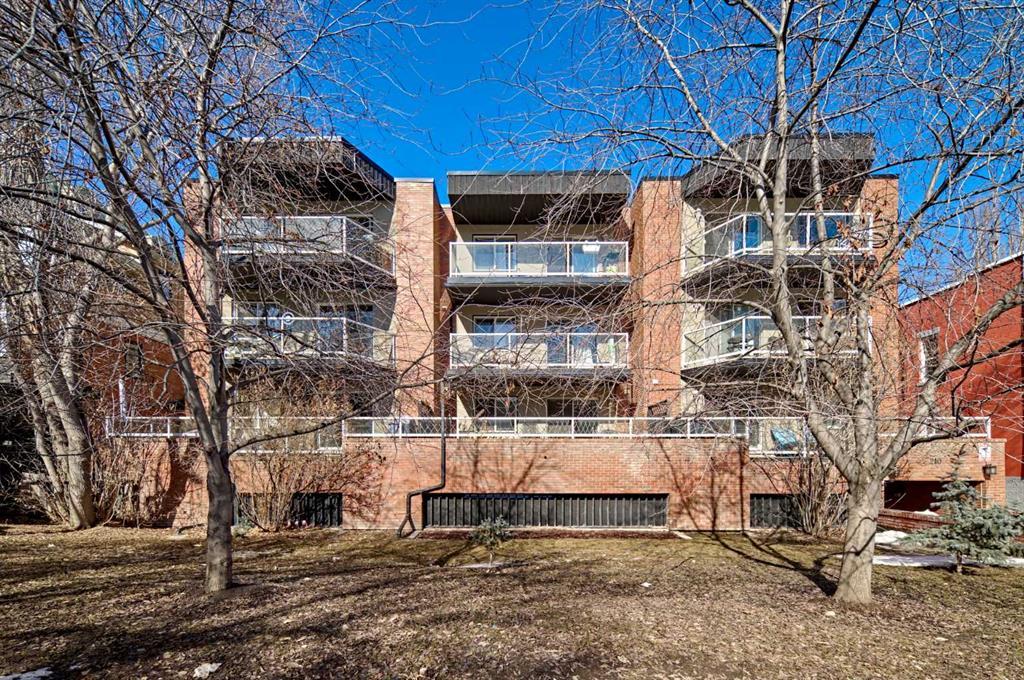14, 210 25 Avenue Sw, Mission in Calgary, AB
This is a Residential (Low-Rise(1-4)) with Assigned parking.
14, 210 25 Avenue Sw, Mission in Calgary
Back on market due to finance, Welcome to #14 at Venezia Estates, nestled in the coveted Mission district. This exceptional condo stands out for its size, quality, and prime location. Featuring 2 SPACIOUS BEDROOMS and a bathroom, the unit offers a peaceful and refined living environment. The moment you enter, you'll appreciate the SOPHISTICATED LAMINATE FLOORING that enhances both the family room and the welcoming kitchen area. The open-plan design is complemented by a beautiful kitchen outfitted with a modern white cabinetry, and the convenience of IN-SUITE laundry, underscoring a seamless blend of functionality and style. Bathed in natural light, the flexible living/working space extends to a large patio, ideal for outdoor dining or hosting gatherings. Exclusive to residents are assigned STORAGE LOCKERS for seasonal items, SECURED and COVERED parking spot for weather protection. Additionally, the building offers pet-friendly policies, and the distinct advantage of being a south-facing CORNER unit, maximizing light and views. Located mere steps from Fourth Street Village, this condo ensures immediate access to shops, eateries, public transit, and an array of services.
$319,900
14, 210 25 Avenue Sw, Calgary, Alberta
Essential Information
- MLS® #A2114263
- Price$319,900
- Price per Sqft391
- Bedrooms2
- Bathrooms1.00
- Full Baths1
- Square Footage818
- Acres0.00
- Year Built1978
- TypeResidential
- Sub-TypeApartment
- StyleLow-Rise(1-4)
- StatusPending
- Days on Market42
Amenities
- AmenitiesStorage
- Parking Spaces1
- ParkingAssigned, Underground
Room Dimensions
- Dining Room10`8 x 13`1
- Kitchen7`11 x 9`5
- Living Room13`1 x 12`6
- Master Bedroom9`9 x 16`5
- Bedroom 215`8 x 8`0
Condo Information
- Fee546
- Fee IncludesHeat, Insurance, Sewer, Snow Removal, Water
Listing Details
- Listing OfficeTrustPro Realty
Community Information
Interior
- Interior FeaturesNo Animal Home, No Smoking Home
- AppliancesDishwasher, Electric Cooktop, Refrigerator, Washer/Dryer Stacked, Window Coverings
- HeatingForced Air, Natural Gas
- CoolingNone
- # of Stories3
Exterior
- Exterior FeaturesPlayground
- RoofTar/Gravel
- ConstructionBrick, Concrete, Wood Frame
- FoundationPoured Concrete
- Lot Size Square Feet0.00
Additional Information
- Condo Fee$546
- Condo Fee Incl.Heat, Insurance, Sewer, Snow Removal, Water
- ZoningDC (pre 1P2007)

































