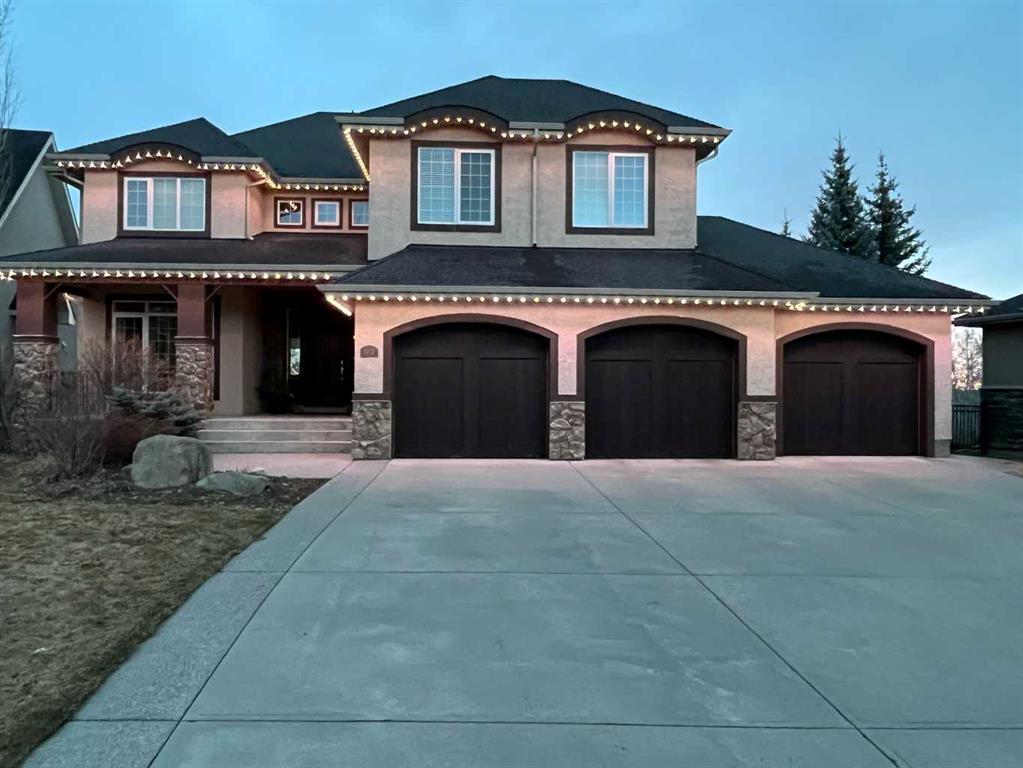97 Heritage Lake Terrace, in Heritage Pointe, AB
This is a Residential (2 Storey) with a Finished, Full, Walk-Out basement and Triple Garage Attached parking.
97 Heritage Lake Terrace, in Heritage Pointe
OPEN HOUSE THIS SUNDAY APRIL 28 FROM 12-2PM! Amazing location on a large lot backing onto a natural reserve with incredible views of the Calgary skyline, all located in the award-winning community of the Lake at Heritage Pointe. If you are searching for the perfect home for you family that offers a large lot, fantastic location, lake community, and fully finished spacious home with a walk out basement and 3 car garage (there is an addition room in the garage for an exercise area, workshop, office, yoga room?) …you just found it! There are 4 bedrooms up plus a bonus room/office/homework area/hobby room. The spacious master suite has a sitting area where you overlook the nature ravine and the city of Calgary skyline. There is a large closet and a full, private ensuite with double sinks, corner soaker tub, and separate shower. The 2nd bedroom also has a full ensuite bath. There are 2 additional bedrooms and a full bath on the upper floor. An open concept with an amazing kitchen that opens to a large eating area and living room featuring a gas fireplace combine to create a living space your family will love and is very welcoming to guests for entertaining. Need a home office? The large front den with French doors and large windows is perfect for an office, sitting area, or computer room! Families will love the oversized mud room with ample room for all your coats, boots, shoes, and “stuff” you need space for! The walk out provides another entire level of space and functionality. 9ft ceilings and large windows make this area spacious and bright. There is a large family room/games area space with a full wet bar and 2nd gas fireplace. Perfect for watching movies, entertaining, and for the kids to have their own space. The additional full bath with in floor heating and 5th bedroom finishes off the amazing development. The backyard is special. Backing onto the ravine provides privacy and nature right out of your back door. This property has a deck from the main level and a patio off the walk out with the addition of a fire pit area to enjoy summer evenings. The quiet street in this lake community is perfect for families and the community amenities of the club house, lake, and tennis courts make it highly desirable. Fully finished. Views of Calgary. Fully landscaped with underground sprinklers backing a natural ravine. Fully finished 2 story with a walk out offering over 4500sqft of development. Gemstone exterior lighting. 3 car garage.
$1,439,900
97 Heritage Lake Terrace, Heritage Pointe, Alberta
Essential Information
- MLS® #A2114305
- Price$1,439,900
- Price per Sqft441
- Bedrooms5
- Bathrooms5.00
- Full Baths4
- Half Baths1
- Square Footage3,268
- Acres0.30
- Year Built2005
- TypeResidential
- Sub-TypeDetached
- Style2 Storey
- StatusActive
- Days on Market45
Amenities
- AmenitiesOther
- Parking Spaces6
- ParkingTriple Garage Attached
- # of Garages3
Room Dimensions
- Den13`9 x 10`6
- Dining Room14`0 x 11`10
- Family Room27`6 x 25`2
- Kitchen16`6 x 13`8
- Living Room18`6 x 17`3
- Master Bedroom22`7 x 15`6
- Bedroom 214`2 x 9`10
- Bedroom 314`4 x 10`2
- Bedroom 412`4 x 10`11
Additional Information
- ZoningRC
- HOA Fees1709
- HOA Fees Freq.ANN
Community Information
- Address97 Heritage Lake Terrace
- CityHeritage Pointe
- ProvinceFoothills County
- Postal CodeT1S 4J4
Interior
- Interior FeaturesDouble Vanity, High Ceilings, Kitchen Island, No Smoking Home, Pantry, Walk-In Closet(s)
- AppliancesDishwasher, Dryer, Electric Stove, Garage Control(s), Microwave Hood Fan, Refrigerator, Washer, Window Coverings
- HeatingIn Floor, Forced Air, Natural Gas
- CoolingNone
- Has BasementYes
- BasementFinished, Full, Walk-Out
- FireplaceYes
- # of Fireplaces2
- FireplacesGas
Exterior
- Exterior FeaturesOther
- Lot DescriptionNo Neighbours Behind, Landscaped, Underground Sprinklers, Pie Shaped Lot, Views, Environmental Reserve
- RoofAsphalt Shingle
- ConstructionStone, Stucco, Wood Frame
- FoundationPoured Concrete
- Lot Size Square Feet13146.00
- Listing Frontage19.26M 63`2"
Listing Details
- Listing OfficeRE/MAX Realty Professionals


















































