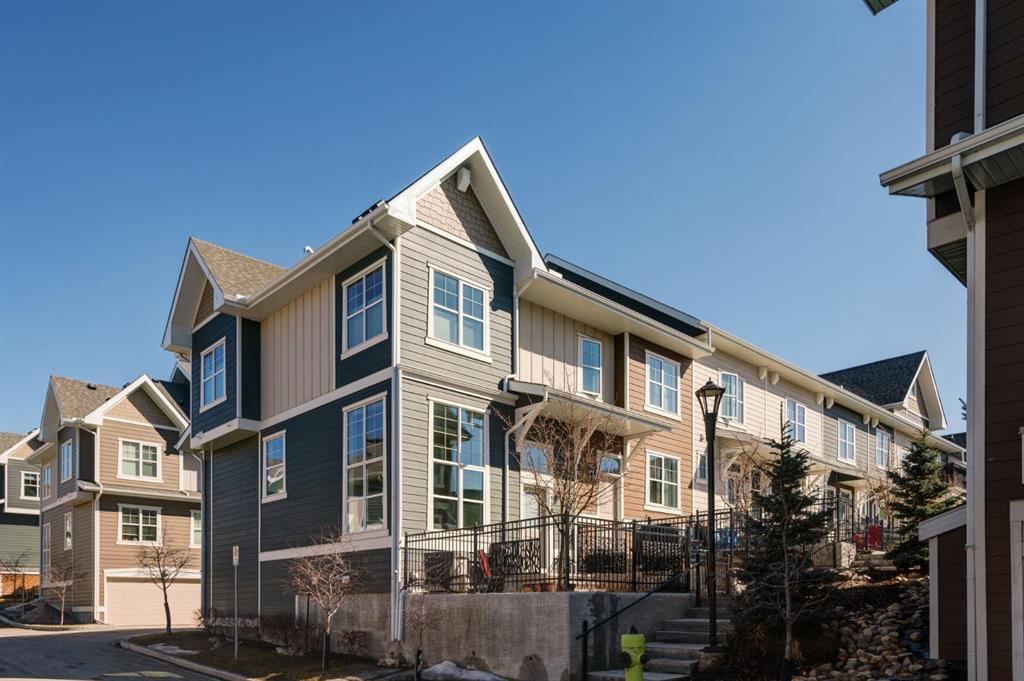139 Cranbrook Walk Se, Cranston in Calgary, AB
This is a Residential (Side by Side, 3 Level Split) with a Partial, Partially Finished basement and Double Garage Attached parking.
139 Cranbrook Walk Se, Cranston in Calgary
A stunning and immaculate end-unit townhouse located in the heart of Riverstone at The Retreat. This beautiful like-new home features 2 bedrooms, 2.5 bathrooms and over 1,300 square feet of living space over two levels. The incredibly popular 'Crimson' model features a dropped living room with 10' windows and 14' ceilings (including an extra window due to the end-unit), making for a stunning entrance and beautiful living space. Up a half set of stairs is the kitchen and dining space that is completely open and creates the perfect space for entertaining. The timeless white kitchen includes ceiling-height cabinetry, upgraded appliances, quartz countertops and a wraparound eating bar for additional seating space. The expansive dining space has an extra window because the property is an end unit, allowing for more natural light to flow through the main level all day long. Resilient vinyl plank flooring flows throughout the main floor in this bright and beautiful space. The second level has dual primary suites - both complete with their own en suites. The first primary is the largest bedroom offered at the development and includes a cantilever. Measuring at 14'2" x 14', this bedroom has ample space for a full bedroom suite in addition to its walk-in closet and private 3 pc en suite with walk-in shower. The second primary bedroom is also large enough for a king bed and includes its own walk-in closet and private 4 pc en suite. A laundry closet is conveniently located on the top level - meaning you never have to do the stairs for laundry! The partially finished basement includes space for a workout area and storage. The private and heated double attached garage has been finished to include epoxy flooring, additional storage space and the perfect man cave area. The private and fenced front patio space is perfect for capturing SW sunshine all day long and the central A/C will keep you cool inside during the warmer days! Located in desirable Riverstone with endless walking and biking paths along the Bow River while just minutes from countless amenities in Seton, this meticulously cared-for townhouse provides maintenance-free living and is perfect for those looking to downsize, those looking for their first home or investors.
$524,900
139 Cranbrook Walk Se, Calgary, Alberta
Essential Information
- MLS® #A2114381
- Price$524,900
- Price per Sqft402
- Bedrooms2
- Bathrooms3.00
- Full Baths2
- Half Baths1
- Square Footage1,307
- Acres0.00
- Year Built2018
- TypeResidential
- Sub-TypeRow/Townhouse
- StyleSide by Side, 3 Level Split
- StatusActive
- Days on Market36
Amenities
- AmenitiesParking, Trash, Visitor Parking
- Parking Spaces2
- ParkingDouble Garage Attached, Heated Garage
- # of Garages2
Room Dimensions
- Dining Room12`0 x 10`9
- Kitchen17`2 x 8`8
- Living Room10`7 x 13`2
- Master Bedroom14`0 x 14`2
Condo Information
- Fee292
- Fee IncludesAmenities of HOA/Condo, Common Area Maintenance, Insurance, Professional Management, Reserve Fund Contributions, Snow Removal, Trash, Parking
Listing Details
- Listing OfficeCharles
Community Information
Interior
- Interior FeaturesBreakfast Bar, High Ceilings, No Smoking Home, Stone Counters, Storage, Sump Pump(s), Vinyl Windows, Walk-In Closet(s)
- AppliancesDishwasher, Dryer, Electric Stove, Microwave Hood Fan, Refrigerator, Washer, Window Coverings
- HeatingForced Air, Natural Gas
- CoolingCentral Air
- Has BasementYes
- BasementPartial, Partially Finished
Exterior
- Exterior FeaturesPlayground, Private Entrance
- Lot DescriptionBack Lane, Corner Lot, Landscaped, Level
- RoofAsphalt Shingle
- ConstructionCement Fiber Board, Wood Frame
- FoundationPoured Concrete
- Lot Size Square Feet0.00
Additional Information
- Condo Fee$292
- Condo Fee Incl.Amenities of HOA/Condo, Common Area Maintenance, Insurance, Professional Management, Reserve Fund Contributions, Snow Removal, Trash, Parking
- ZoningM-X1
- HOA Fees493
- HOA Fees Freq.ANN




















































