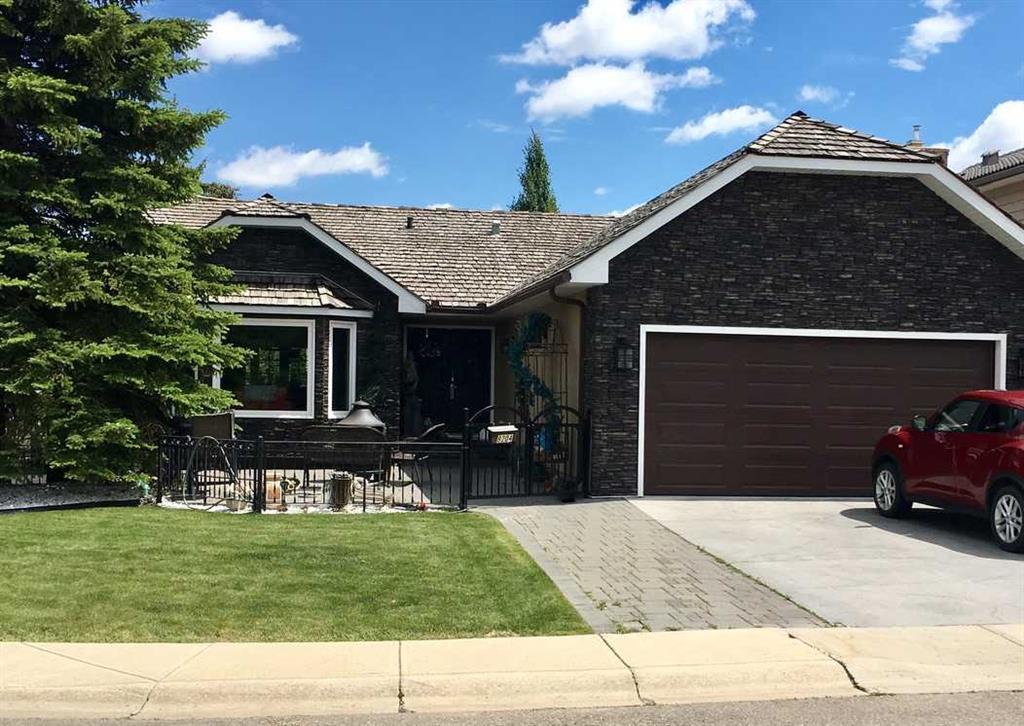BE THE FIRST TO KNOW! Receive alerts of new property listings by email / Save as a favourite listing. >>> Register
9204 Oakmount Drive Sw, Oakridge in Calgary, AB
This is a Residential (Bungalow) with a Finished, Full basement and Double Garage Attached parking.
9204 Oakmount Drive Sw, Oakridge in Calgary
location location ! The well equipped and lovingly renovated bungalow is situated over looking bike and walking pathways, an off leash dog area and has easy access to the new stoney trail. Some of the many improvements are windows, exterior stucco and stone work, newer kitchen, bathrooms, updated mechanical, custom fencing, flooring, paint and much much more.
$998,000
9204 Oakmount Drive Sw, Calgary, Alberta
Essential Information
- MLS® #A2114419
- Price$998,000
- Price per Sqft594
- Bedrooms3
- Bathrooms4.00
- Full Baths3
- Half Baths1
- Square Footage1,679
- Acres0.14
- Year Built1985
- TypeResidential
- Sub-TypeDetached
- StyleBungalow
- StatusActive
- Days on Market46
Amenities
- Parking Spaces4
- ParkingDouble Garage Attached
- # of Garages2
Room Dimensions
- Den12`0 x 12`0
- Dining Room12`0 x 12`0
- Family Room20`0 x 16`0
- Kitchen12`7 x 23`10
- Living Room15`10 x 7`10
- Master Bedroom15`8 x 10`5
- Bedroom 214`0 x 15`0
- Bedroom 314`0 x 16`0
Additional Information
- ZoningR-C1
Community Information
Interior
- Interior FeaturesBar, Closet Organizers, Granite Counters, No Smoking Home, Recessed Lighting, Soaking Tub, Vinyl Windows
- AppliancesBar Fridge, Built-In Oven, Central Air Conditioner, Dishwasher, Dryer, Garage Control(s), Range Hood, Refrigerator, Washer, Window Coverings, Electric Cooktop
- HeatingIn Floor, Forced Air, Hot Water, Natural Gas, Fireplace Insert
- CoolingNone
- Has BasementYes
- BasementFinished, Full
- FireplaceYes
- # of Fireplaces1
- FireplacesGas
Exterior
- Exterior FeaturesDog Run
- Lot DescriptionBack Lane, Landscaped, Corner Lot, Conservation
- RoofCedar Shake
- ConstructionStone, Stucco, Wood Frame
- FoundationPoured Concrete
- Lot Size Square Feet6049.00
- Listing Frontage17.07M 56`0"
Listing Details
- Listing OfficeCentury 21 Bamber Realty LTD.
Data is supplied by Pillar 9™ MLS® System. Pillar 9™ is the owner of the copyright in its MLS® System. Data is deemed reliable but is not guaranteed accurate by Pillar 9™. The trademarks MLS®, Multiple Listing Service® and the associated logos are owned by The Canadian Real Estate Association (CREA) and identify the quality of services provided by real estate professionals who are members of CREA. Used under license.

















































