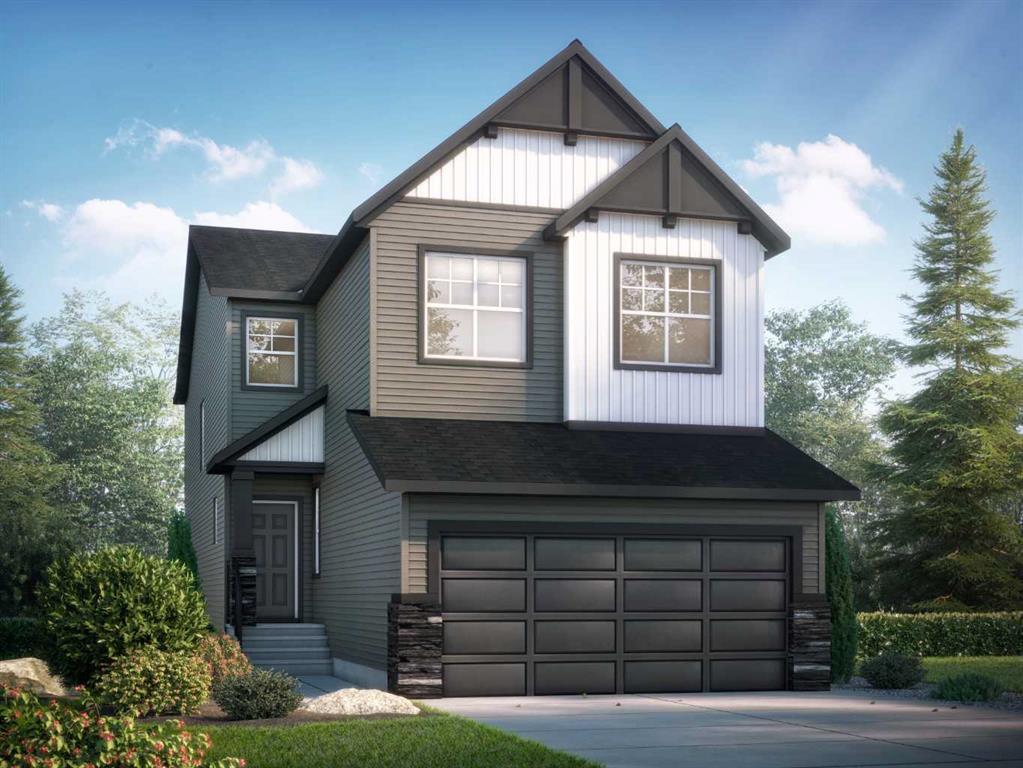356 Belmont Park Sw, Belmont in Calgary, AB
This is a Residential (2 Storey) with a Full, Unfinished basement and Double Garage Attached parking.
356 Belmont Park Sw, Belmont in Calgary
Belmont - 356 Belmont Park SW: Excellent opportunity to BUILD YOUR DREAM HOME with Shane Homes in the Southwest community of Belmont. PRE-CONSTRUCTION OPPORTUNITY. Welcome to one of Shane Homes most popular models, Emerald. This home features over 2,300 sq ft, 4 bedrooms, 2.5 bathrooms and an attached double car garage. The open main floor includes the optional a super kitchen layout (which includes an additional 15 sq ft + more) features luxury vinyl plank throughout; a kitchen with stainless steel appliances, an island, and a walk-through butler pantry; a breakfast nook with sliding patio doors; a living room with an electric fireplace with a floating hearth or mantle; a lifestyle room which can be used as a main floor bedroom; and a 2 pc powder room. The upper level features a large primary bedroom with a walk-in closet and upgraded ensuite layout (which includes additional square footage, dual sinks + more) to a 5 pc ensuite bathroom with tiled shower and glass doors; 3 additional bedrooms - 2 bedrooms with walk-in closets; 4 pc main bathroom; central bonus room; separate laundry room and linen closet. The lower level basement remains unspoiled, but does come with an upgraded 9’ basement foundation. Some optional upgrades to this floor plan may include: a deck, a spice kitchen, a full bathroom on the main floor, legal basement suite and much more at an additional cost. Rare opportunity to build this home with a Southwest facing yard backing onto a greenspace. This home is located in the community of Belmont which offers many future amenities including the extension of the LRT Red Line, schools, and public library. It is a short commute to Macleod Trail, Stoney Trail, Spruce Meadows, Shawnessy Shopping Centre plus much more!
$798,000
356 Belmont Park Sw, Calgary, Alberta
Essential Information
- MLS® #A2114475
- Price$798,000
- Price per Sqft335
- Bedrooms4
- Bathrooms3.00
- Full Baths2
- Half Baths1
- Square Footage2,382
- Acres0.08
- Year Built2024
- TypeResidential
- Sub-TypeDetached
- Style2 Storey
- StatusPending
- Days on Market54
Amenities
- Parking Spaces4
- ParkingDouble Garage Attached
- # of Garages2
Room Dimensions
- Den10`5 x 9`1
- Dining Room9`11 x 10`0
- Kitchen12`9 x 9`11
- Living Room12`11 x 14`6
- Master Bedroom12`11 x 14`8
- Bedroom 28`9 x 12`6
- Bedroom 38`9 x 12`6
- Bedroom 49`11 x 11`9
Additional Information
- ZoningR-G
Community Information
Interior
- Interior FeaturesDouble Vanity, Kitchen Island, Open Floorplan, Pantry, Walk-In Closet(s)
- AppliancesDishwasher, Dryer, Microwave Hood Fan, Refrigerator, Washer, Electric Range
- HeatingForced Air
- CoolingNone
- Has BasementYes
- BasementFull, Unfinished
- FireplaceYes
- # of Fireplaces1
- FireplacesElectric
Exterior
- Exterior FeaturesPrivate Yard
- Lot DescriptionBack Yard, Backs on to Park/Green Space, Interior Lot, Rectangular Lot, No Neighbours Behind
- RoofAsphalt Shingle
- ConstructionStone, Vinyl Siding, Wood Frame
- FoundationPoured Concrete
- Lot Size Square Feet3381.00
- Listing Frontage8.94M 29`4"
Listing Details
- Listing OfficeRE/MAX Real Estate (Central)



