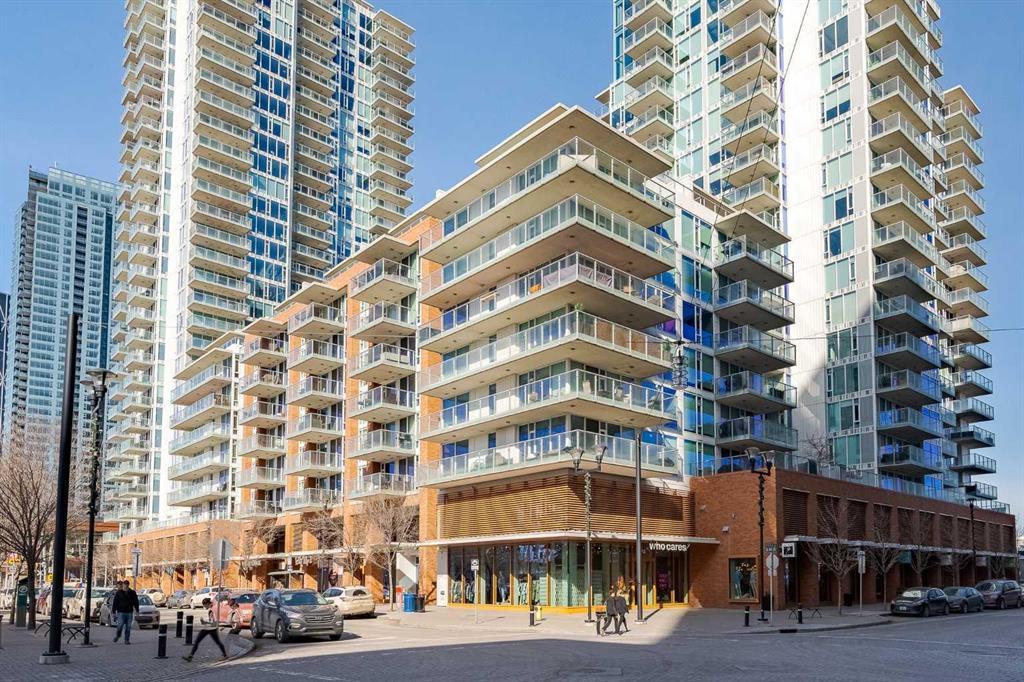304, 560 6 Avenue Se, Downtown East Village in Calgary, AB
This is a Residential (Apartment) with a None basement and Parkade parking.
304, 560 6 Avenue Se, Downtown East Village in Calgary
Bright SOUTH facing 2 bedroom + 2 bathroom condo in trendy East Village; Live, Work and Play! The unit has an open floorplan with upgraded kitchen; GAS stove, GRANITE countertops and GRANITE backsplash, STAINLESS STEEL appliances, garburator, and reverse osmosis system. BRAND NEW VINYL flooring in both bedrooms. The large windows are floor to ceiling. Large patio door gives access to an OVERSIZED balcony, with unobstructed views and BBQ hook up. There are 2 bathrooms, including 1 ENSUITE and both have GRANITE countertops. And yes, laundry is in-suite! Parking is underground, secured, heated and comes with visitor parking. On the main floor there is a spacious separate storage locker. The building is the MID-RISE FUSE section of Evolution. It offers many amenities; 24 hrs. concierge/ security, TWO gyms, with SAUNA and STEAM ROOM, party room with pool table, a huge outdoor patio with BBQ and several bike storage rooms. BONUS: this building is very PET FRIENDLY. Its location is just steps from Prince’s Island Park and St. Patrick’s Island Park, as well as the Bow River Pathway. The closest C-train station is about 350 meters and Deerfoot via Memorial takes minutes, or just walk to your downtown office. Supermarkets and shops are just minutes away. And fall in love with the many coffee places, restaurants and bars around in East Village! Start your discovery of the vibrant lifestyle of East Village now and book your showing today!
$424,900
304, 560 6 Avenue Se, Calgary, Alberta
Essential Information
- MLS® #A2114498
- Price$424,900
- Price per Sqft551
- Bedrooms2
- Bathrooms2.00
- Full Baths2
- Square Footage771
- Acres0.00
- Year Built2015
- TypeResidential
- Sub-TypeApartment
- StyleApartment
- StatusActive
- Days on Market40
Amenities
- AmenitiesBicycle Storage, Elevator(s), Fitness Center, Party Room, Recreation Room, Secured Parking, Visitor Parking
- Parking Spaces1
- ParkingParkade, Secured, Underground, Guest
Room Dimensions
- Kitchen10`5 x 10`2
- Living Room12`8 x 12`7
- Master Bedroom11`8 x 11`2
- Bedroom 211`2 x 8`5
Condo Information
- Fee684
- Fee IncludesCaretaker, Common Area Maintenance, Gas, Heat, Insurance, Interior Maintenance, Maintenance Grounds, Parking, Professional Management, Reserve Fund Contributions, Residential Manager, Security, Sewer, Snow Removal, Trash, Water
Listing Details
- Listing OfficeReal Estate Professionals Inc.
Community Information
- Address304, 560 6 Avenue Se
- SubdivisionDowntown East Village
- CityCalgary
- ProvinceCalgary
- Postal CodeT2G 1K7
Interior
- Interior FeaturesGranite Counters, Storage
- AppliancesDishwasher, Dryer, Garburator, Gas Stove, Microwave Hood Fan, Refrigerator, Washer, Water Purifier, Window Coverings
- HeatingFan Coil, Natural Gas
- CoolingCentral Air, Other
- BasementNone
- # of Stories8
Exterior
- Exterior FeaturesBalcony, Courtyard
- RoofOther
- ConstructionBrick, Concrete
- FoundationPoured Concrete
- Lot Size Square Feet0.00
Additional Information
- Condo Fee$684
- Condo Fee Incl.Caretaker, Common Area Maintenance, Gas, Heat, Insurance, Interior Maintenance, Maintenance Grounds, Parking, Professional Management, Reserve Fund Contributions, Residential Manager, Security, Sewer, Snow Removal, Trash, Water
- ZoningCC-EMU





































