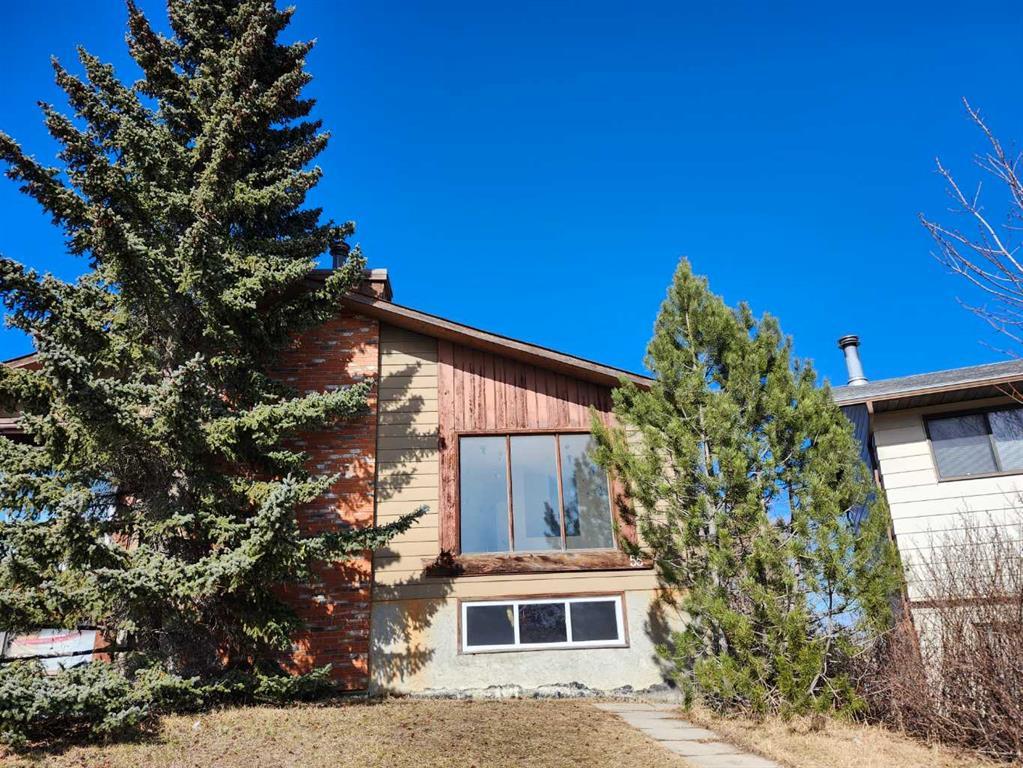55 Beaconsfield Crescent Nw, Beddington Heights in Calgary, AB
This is a Residential (Bi-Level, Side by Side) with a Full, Partially Finished basement and Off Street parking.
55 Beaconsfield Crescent Nw, Beddington Heights in Calgary
WITH A VIEW OF THE NOSE HILL PARK, THIS TWO BEDROOM BI-LEVEL HALF DUPLEX IS A GREAT STARTER HOME OR INVESTMENT PROPERTY. LOCATED ON A QUIET CRESCENT JUST OFF 14 STREET NW, IT'S CONVENIENT TO GO TO THE UNIVERSITY, SAIT, DOWNTOWN OR TRANSCANADA HIGHWAY. NOSEHILL PARK IS JUST ACROSS THE STREET FOR WALKING, HIKING & BIKING. SCHOOLS, SHOPPING, RESTAURANTS ARE ALL NEARBY. INTERIOR FEATURES INCLUDE A LARGE LIVING ROOM WITH GAS LOG FIREPLACE; A FUNCTIONAL KITCHEN EQUIPPED WITH ELECTRICAL RANGE, REFRIGERATOR, DISHWASHER AND HOOD-FAN; A GOOD-SIZED DINING ROOM; TWO BEDROOMS AND A 4-PIECE BATH. BASEMENT IS PARTIALLY DEVELOPED AT ONE END WITH A SPACIOUS RECREATION ROOM. THERE IS STILL AMPLE ROOM FOR FUTURE DEVELOPEMENT TO YOUR OWN TASTE AND NEEDS.
$445,000
55 Beaconsfield Crescent Nw, Calgary, Alberta
Essential Information
- MLS® #A2114582
- Price$445,000
- Price per Sqft519
- Bedrooms2
- Bathrooms1.00
- Full Baths1
- Square Footage857
- Acres0.06
- Year Built1980
- TypeResidential
- Sub-TypeSemi Detached
- StyleBi-Level, Side by Side
- StatusActive
- Days on Market26
Amenities
- ParkingOff Street
Room Dimensions
- Dining Room11`0 x 8`0
- Kitchen8`0 x 6`5
- Living Room19`3 x 10`11
- Master Bedroom14`10 x 9`11
- Bedroom 214`10 x 9`11
Additional Information
- ZoningR-C2
Community Information
- Address55 Beaconsfield Crescent Nw
- SubdivisionBeddington Heights
- CityCalgary
- ProvinceCalgary
- Postal CodeT3K1W5
Interior
- Interior FeaturesOpen Floorplan, Laminate Counters
- AppliancesDishwasher, Refrigerator, Electric Range, Range Hood
- HeatingForced Air, Natural Gas
- CoolingNone
- Has BasementYes
- BasementFull, Partially Finished
- FireplaceYes
- # of Fireplaces1
- FireplacesGas, Gas Starter, Raised Hearth
Exterior
- Exterior FeaturesFire Pit
- Lot DescriptionBack Yard, City Lot, Interior Lot, Landscaped, Pie Shaped Lot
- RoofAsphalt Shingle
- ConstructionMetal Siding
- FoundationPoured Concrete
- Lot DimensionsFrontage 5.44 m, Back 10.94 m;
- Lot Size Square Feet2691.00
- Listing Frontage5.44M 17`10"
Listing Details
- Listing OfficeCentury 21 Bravo Realty




























