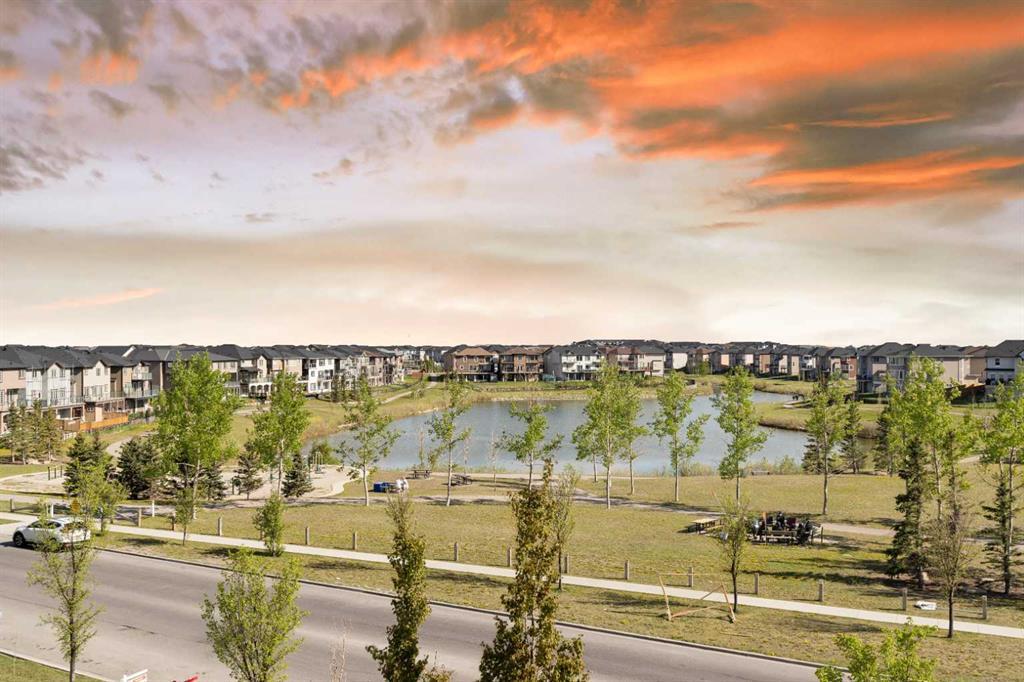BE THE FIRST TO KNOW! Receive alerts of new property listings by email / Save as a favourite listing. >>> Register
213, 5 Saddlestone Way Ne, Saddle Ridge in Calgary, AB
This is a Residential (Low-Rise(1-4)) with Enclosed parking.
213, 5 Saddlestone Way Ne, Saddle Ridge in Calgary
3- Bedrooms | 2-Bathrooms | Open Floor Plan | Titled Underground Heated Parking Stall and storage. Welcome to this well maintained open concept 3 bedroom, 2 full bathroom condo. Offering a spacious living room and functional kitchen with granite countertops and stainless steel appliances. Stepping outside the balcony offers great views and tons of sunlight. Located within walking distance are a variety of amenities, including a shopping centre, grocery stores, the Genesis centre and the LRT.
$344,000
213, 5 Saddlestone Way Ne, Calgary, Alberta
Essential Information
- MLS® #A2114644
- Price$344,000
- Price per Sqft365
- Bedrooms3
- Bathrooms2.00
- Full Baths2
- Square Footage943
- Acres0.00
- Year Built2014
- TypeResidential
- Sub-TypeApartment
- StyleLow-Rise(1-4)
- StatusActive
- Days on Market46
Amenities
- AmenitiesElevator(s), Parking, Storage
- Parking Spaces2
- ParkingEnclosed, Underground, Stall, Titled
Room Dimensions
- Dining Room86`0 x 6`9
- Kitchen9`2 x 8`0
- Living Room12`6 x 11`10
- Master Bedroom14`5 x 9`11
- Bedroom 213`4 x 10`11
- Bedroom 39`4 x 8`11
Condo Information
- Fee506
- Fee IncludesCommon Area Maintenance, Heat, Insurance, Parking, Reserve Fund Contributions, Snow Removal, Water
Listing Details
- Listing OfficeFirst Place Realty
Community Information
- Address213, 5 Saddlestone Way Ne
- SubdivisionSaddle Ridge
- CityCalgary
- ProvinceCalgary
- Postal CodeT3J 0S2
Interior
- Interior FeaturesKitchen Island, Open Floorplan
- AppliancesDishwasher, Dryer, Electric Range, Range Hood, Refrigerator, Washer
- HeatingBaseboard
- CoolingOther
- # of Stories4
Exterior
- Exterior FeaturesBalcony
- ConstructionStone, Wood Frame
- Lot Size Square Feet0.00
Additional Information
- Condo Fee$506
- Condo Fee Incl.Common Area Maintenance, Heat, Insurance, Parking, Reserve Fund Contributions, Snow Removal, Water
- ZoningM-2
Data is supplied by Pillar 9™ MLS® System. Pillar 9™ is the owner of the copyright in its MLS® System. Data is deemed reliable but is not guaranteed accurate by Pillar 9™. The trademarks MLS®, Multiple Listing Service® and the associated logos are owned by The Canadian Real Estate Association (CREA) and identify the quality of services provided by real estate professionals who are members of CREA. Used under license.



























