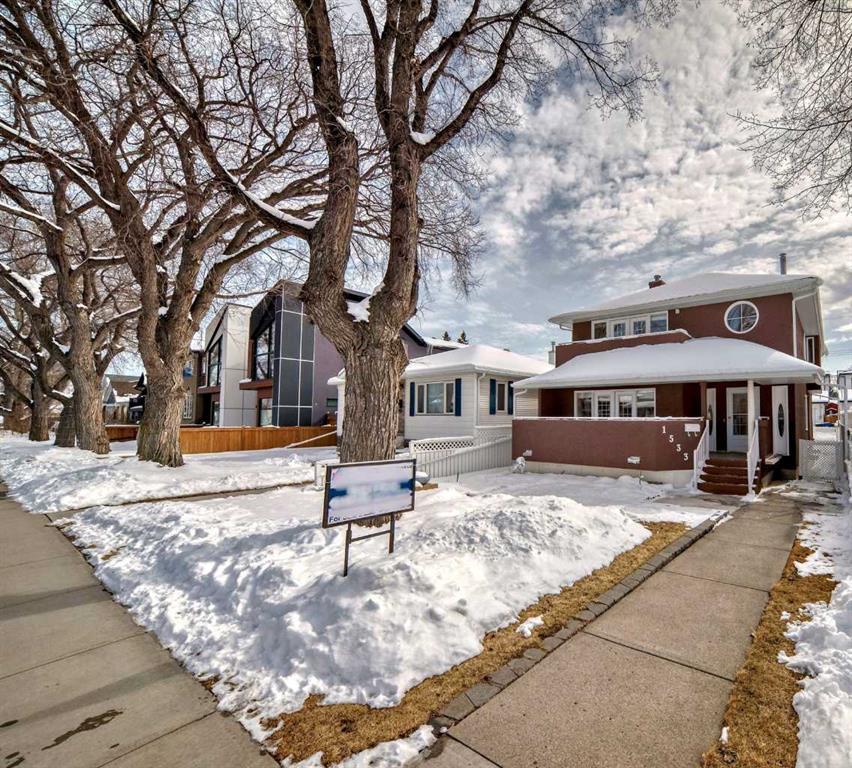1533 19 Avenue Nw, Capitol Hill in Calgary, AB
This is a Residential (2 Storey) with a Finished, Full basement and Double Garage Detached parking.
1533 19 Avenue Nw, Capitol Hill in Calgary
Welcome to the family friendly neighborhood of Capitol Hill. This charming 2 storey home offer wide open plan with grand circular staircase open to all floors, hardwood floor and tile throughout the main floor. Amazing Kitchen & island, breakfast nook, High end appliances. Formal dining room with 3 way fireplace separated the very spacious living room. Upper floor boasts a loft/office and bonus room. Master bedroom with 5 pcs ensuite and walk-in closet. Another bedroom with ensuite, walk-in closet and double door to balcony. Basement is fully developed with laundry room, bedroom, game room, family room with fireplace. Total over 3200 sq. ft developed living space. Soffits, Eavestrough, Downspouts replaced in 2020. Poly B plumbing replaced in 2021. 2 newer furnaces (installed 2023), 2 water heaters. Front Porch, sunny south deck, double garage & RV parking. Close to transit, playground, with all amenities close by. This is the family home you have been waiting for. Don't miss out. Call your favourite REALTOR to book your private tour.
$968,000
1533 19 Avenue Nw, Calgary, Alberta
Essential Information
- MLS® #A2114696
- Price$968,000
- Price per Sqft454
- Bedrooms3
- Bathrooms4.00
- Full Baths3
- Half Baths1
- Square Footage2,132
- Acres0.10
- Year Built1992
- TypeResidential
- Sub-TypeDetached
- Style2 Storey
- StatusActive
- Days on Market42
Amenities
- Parking Spaces3
- ParkingDouble Garage Detached, Permit Required
- # of Garages2
Room Dimensions
- Dining Room14`6 x 10`10
- Family Room17`2 x 17`1
- Kitchen12`1 x 10`4
- Living Room18`0 x 15`0
- Master Bedroom17`7 x 13`10
- Bedroom 211`4 x 10`1
- Bedroom 315`0 x 10`5
Additional Information
- ZoningR-C2
Community Information
- Address1533 19 Avenue Nw
- SubdivisionCapitol Hill
- CityCalgary
- ProvinceCalgary
- Postal CodeT2M1A9
Interior
- Interior FeaturesCeiling Fan(s), Double Vanity, French Door, Granite Counters, Kitchen Island, No Smoking Home, Open Floorplan, Pantry, Sump Pump(s), Walk-In Closet(s)
- AppliancesDishwasher, Electric Oven, Garburator, Microwave Hood Fan, Refrigerator, Washer/Dryer, Window Coverings
- HeatingForced Air, Natural Gas
- CoolingNone
- Has BasementYes
- BasementFinished, Full
- FireplaceYes
- # of Fireplaces2
- FireplacesBasement, Gas, Living Room, Three-Sided
Exterior
- Exterior FeaturesBalcony
- Lot DescriptionBack Lane, Cul-De-Sac, Landscaped, Street Lighting, Rectangular Lot, Paved
- RoofAsphalt Shingle
- ConstructionStucco, Wood Frame
- FoundationPoured Concrete
- Lot Size Square Feet4197.00
- Listing Frontage10.68M 35`0"
Listing Details
- Listing OfficeSkyrock







































