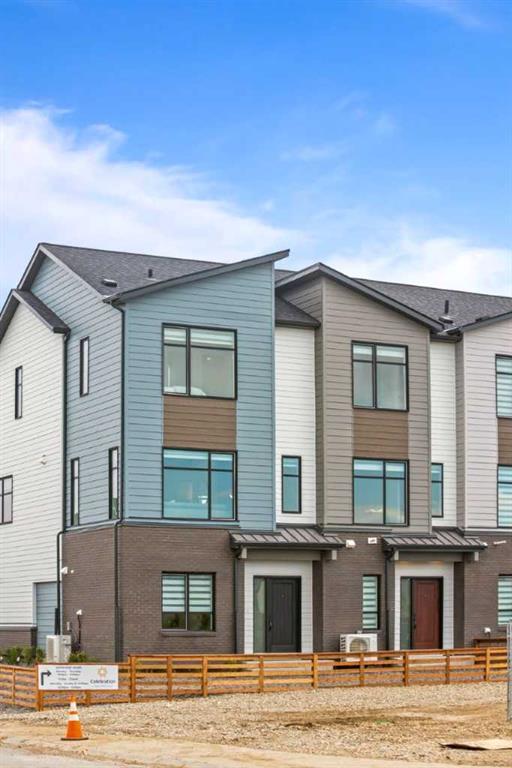BE THE FIRST TO KNOW! Receive alerts of new property listings by email / Save as a favourite listing. >>> Register
24, 903 Mahogany Boulevard Se, Mahogany in Calgary, AB
This is a Residential (3 Storey) with a None basement and Double Garage Attached parking.
24, 903 Mahogany Boulevard Se, Mahogany in Calgary
Introducing "The Venice" by Mountain Pacific Homes. This spacious open concept home caters to all lifestyle needs. The L-shaped kitchen, invites culinary adventures and includes appliances. Abundant natural light fills the home through large windows. Step onto the balcony with built-in gas line for outdoor grilling. The central dining area suits family dinners, entertaining, or game nights. Upstairs features 2 master bedrooms, with 4 and 5 piece ensuites and walk-in closets. Also find stacked laundry on the upper floor adding convenience and ease to laundry day. Embrace comfort and functionality in this exquisite residence. *Photos are representative*
$519,500
24, 903 Mahogany Boulevard Se, Calgary, Alberta
Essential Information
- MLS® #A2114827
- Price$519,500
- Price per Sqft356
- Bedrooms2
- Bathrooms3.00
- Full Baths2
- Half Baths1
- Square Footage1,459
- Acres0.00
- Year Built2024
- TypeResidential
- Sub-TypeRow/Townhouse
- Style3 Storey
- StatusActive
- Days on Market46
Amenities
- AmenitiesNone
- Parking Spaces2
- ParkingDouble Garage Attached
- # of Garages2
Room Dimensions
- Dining Room12`0 x 10`0
- Kitchen14`2 x 10`9
- Living Room15`9 x 12`0
- Master Bedroom13`0 x 11`0
- Bedroom 212`0 x 11`0
Condo Information
- Fee320
- Fee IncludesSee Remarks
Listing Details
- Listing OfficeBode Platform Inc.
Community Information
Interior
- Interior FeaturesDouble Vanity, No Animal Home, No Smoking Home, Open Floorplan, Pantry, Walk-In Closet(s)
- AppliancesDishwasher, Microwave, Refrigerator, Range
- HeatingForced Air, Natural Gas
- CoolingNone
- BasementNone
Exterior
- Exterior FeaturesNone
- Lot DescriptionLow Maintenance Landscape
- RoofAsphalt Shingle
- ConstructionBrick, Vinyl Siding, Wood Frame
- FoundationPoured Concrete
- Lot Size Square Feet0.00
Additional Information
- Condo Fee$320
- Condo Fee Incl.See Remarks
- ZoningTBD
Data is supplied by Pillar 9™ MLS® System. Pillar 9™ is the owner of the copyright in its MLS® System. Data is deemed reliable but is not guaranteed accurate by Pillar 9™. The trademarks MLS®, Multiple Listing Service® and the associated logos are owned by The Canadian Real Estate Association (CREA) and identify the quality of services provided by real estate professionals who are members of CREA. Used under license.
































