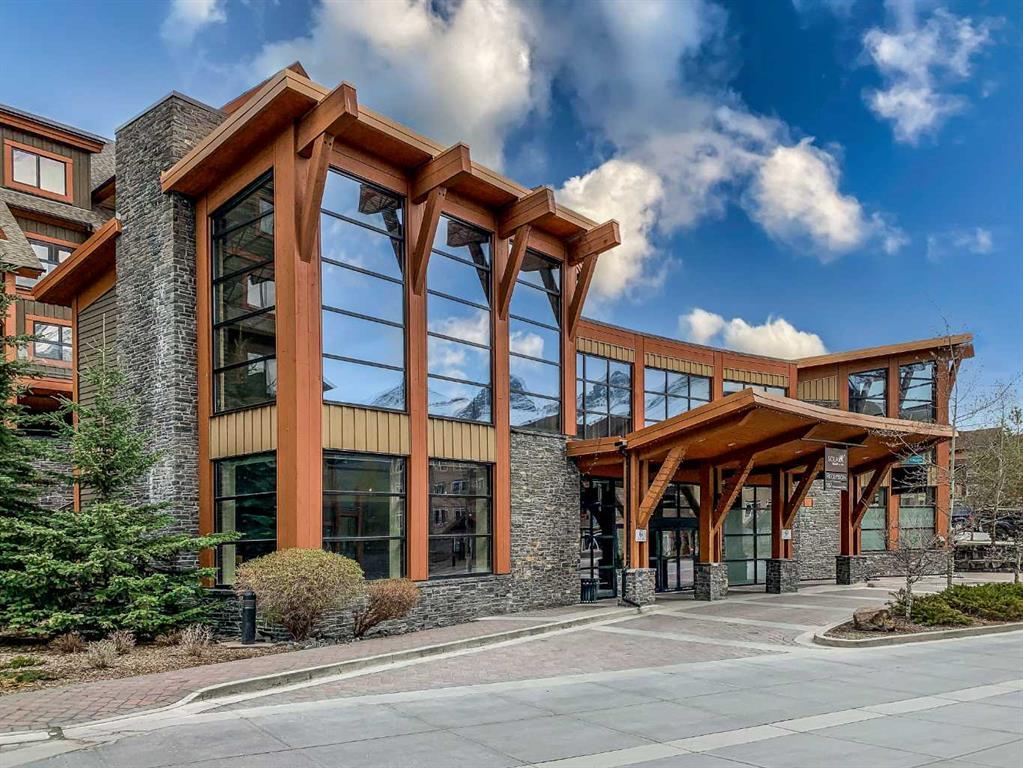BE THE FIRST TO KNOW! Receive alerts of new property listings by email / Save as a favourite listing. >>> Register
301, 191 Kananaskis Way, Bow Valley Trail in Canmore, AB
This is a Residential (Low-Rise(1-4)) with Parkade parking.
301, 191 Kananaskis Way, Bow Valley Trail in Canmore
Don't miss this opportunity to own a 1/12 fractional unit (4 weeks) in this beautiful mountain location. This exquisite 2 bedroom suite features granite countertops, cork floors, a coffered ceiling and stainless steel appliances. This unit is North facing with 2 separate balconies. Onsite amenities include pool, hot tub, theatre, One Wellness Spa & Fitness Centre and secure underground parking.
$82,425
301, 191 Kananaskis Way, Canmore, Alberta
Essential Information
- MLS® #A2115031
- Price$82,425
- Price per Sqft95
- Bedrooms2
- Bathrooms2.00
- Full Baths2
- Square Footage865
- Acres0.00
- Year Built2008
- TypeResidential
- Sub-TypeApartment
- StyleLow-Rise(1-4)
- StatusActive
- Days on Market46
Amenities
- AmenitiesElevator(s), Fitness Center, Indoor Pool, Parking, Recreation Facilities, Recreation Room, Snow Removal, Spa/Hot Tub, Trash, Visitor Parking
- Parking Spaces1
- ParkingParkade
Room Dimensions
- Kitchen13`0 x 11`6
- Master Bedroom9`7 x 14`6
- Bedroom 211`10 x 11`1
Condo Information
- Fee93
- Fee IncludesAmenities of HOA/Condo, Common Area Maintenance, Gas, Heat, Insurance, Maintenance Grounds, Parking, Professional Management, Reserve Fund Contributions, Sewer, Snow Removal, Trash, Water, Cable TV, Internet, See Remarks, Residential Manager
Listing Details
- Listing OfficeCENTURY 21 NORDIC REALTY
Community Information
- Address301, 191 Kananaskis Way
- SubdivisionBow Valley Trail
- CityCanmore
- ProvinceBighorn No. 8, M.D. of
- Postal CodeT1W 0A3
Interior
- Interior FeaturesGranite Counters, High Ceilings, Kitchen Island, No Animal Home, No Smoking Home, Open Floorplan, Recreation Facilities, Soaking Tub
- AppliancesDishwasher, Electric Oven, Electric Range, Microwave Hood Fan, Refrigerator, Washer/Dryer Stacked
- HeatingForced Air, Natural Gas
- CoolingCentral Air
- FireplaceYes
- # of Fireplaces2
- FireplacesElectric, Bedroom, Dining Room
- # of Stories4
Exterior
- Exterior FeaturesCourtyard
- RoofAsphalt Shingle
- ConstructionConcrete, Stone, Wood Siding
- FoundationPoured Concrete
- Lot Size Square Feet0.00
Additional Information
- Condo Fee$93
- Condo Fee Incl.Amenities of HOA/Condo, Common Area Maintenance, Gas, Heat, Insurance, Maintenance Grounds, Parking, Professional Management, Reserve Fund Contributions, Sewer, Snow Removal, Trash, Water, Cable TV, Internet, See Remarks, Residential Manager
- ZoningRecreation
Data is supplied by Pillar 9™ MLS® System. Pillar 9™ is the owner of the copyright in its MLS® System. Data is deemed reliable but is not guaranteed accurate by Pillar 9™. The trademarks MLS®, Multiple Listing Service® and the associated logos are owned by The Canadian Real Estate Association (CREA) and identify the quality of services provided by real estate professionals who are members of CREA. Used under license.






































