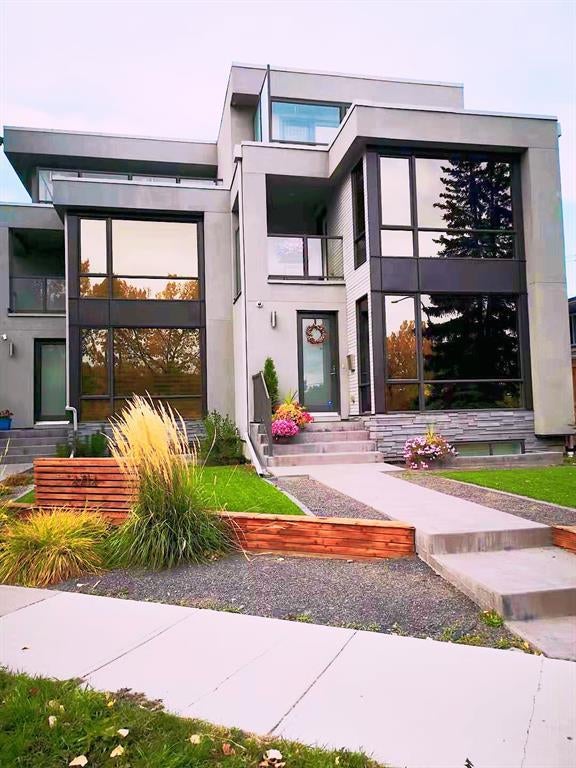2710 Parkdale Boulevard Nw, West Hillhurst in Calgary, AB
This is a Residential (3 Storey, Side by Side) with a Finished, Full basement and Double Garage Detached parking.
2710 Parkdale Boulevard Nw, West Hillhurst in Calgary
A Coveted, rare find River Side Property in the Great Community of West Hillhurst !! This open-concept contemporary family home offers 2,788 SQFT of comfortable and pleasant living space. Enjoy the Unobstructed Exquisite Beauty of the Bow River and Park in comfort, through 3 levels of triple-glazed Floor to Ceiling Window Walls. A Step Away from Nature, but yet central to all conveniences. This 11 KM long Exquisites Scenic River Park Pathway is directly across the street. A Morning Walk, Bike, or Sunset Stroll along this amazing River Park Pathway is of added benefit to a Vibrant and Wholesome Healthy lifestyle. This south-facing executive home comes with 4 bright bedrooms and 4 baths. The Luxurious Master Quarters occupy the entire 3rd floor with a five-piece Dream Ensuite. Equipped with white Marble dual vanities, Soaker-Tub, Steam Shower, custom-designed Walk-in Closet and Heated Floor. The Sliding Door takes you to the Private and glassed enclosed rooftop patio, perfect for Sunbathing or Relaxing with a glass of wine at the end of the day while watching the Sunset and Sensational Views of the River Park. This lovely family home is enhanced with an Expansive Kitchen streamlined with quartz countertops, Centre Island, formal dining, and a family room area. The 2nd floor Features a Relaxing, Quiet Retreat with Floor-to-Ceiling Windows and a Veranda to appreciate the Expansive River Park Views. The Fully finished High- Ceiling Basement offers a fourth bedroom, a full bath, and a Large recreation or/Media room. Other features include 2 HE Furnaces, 75 Gallon gas hot water tank, Linear Fireplace, Nu-Air Ventilation System, ADT Security System, Surveillance Cameras, Central Vacuum system, Bosch Stainless Steel Appliances. The low and easy maintenance front/backyards with artificial turf, polished concrete patio, and a detached Double Garage. Easy Access via 25th Street to : Crowchild Tr N/S, Memorial Dr. E/W , Bow Tr, HWY 1 E/W . minutes to Market Mall, University, North Hill Shopping Centre, Westmount School, and minutes to the City Centre.
$1,060,000
2710 Parkdale Boulevard Nw, Calgary, Alberta
Essential Information
- MLS® #A2115039
- Price$1,060,000
- Price per Sqft516
- Bedrooms4
- Bathrooms4.00
- Full Baths3
- Half Baths1
- Square Footage2,055
- Acres0.06
- Year Built2016
- TypeResidential
- Sub-TypeSemi Detached
- Style3 Storey, Side by Side
- StatusActive
- Days on Market43
Amenities
- Parking Spaces2
- ParkingDouble Garage Detached
- # of Garages373
- Is WaterfrontYes
Room Dimensions
- Dining Room12`5 x 5`6
- Kitchen16`10 x 9`2
- Living Room13`2 x 11`3
- Master Bedroom19`5 x 19`10
- Bedroom 211`9 x 10`7
- Bedroom 311`8 x 6`7
- Bedroom 411`3 x 9`11
Additional Information
- ZoningR-C2
Community Information
- Address2710 Parkdale Boulevard Nw
- SubdivisionWest Hillhurst
- CityCalgary
- ProvinceCalgary
- Postal CodeT2N 3S7
Interior
- Interior FeaturesBreakfast Bar, Central Vacuum, High Ceilings, No Animal Home, No Smoking Home, Open Floorplan, Pantry, Quartz Counters, Recessed Lighting, Soaking Tub, Storage, Vinyl Windows, Walk-In Closet(s)
- AppliancesBar Fridge, Built-In Gas Range, Built-In Oven, Dishwasher, Dryer, Garage Control(s), Gas Cooktop, Microwave, Washer, Window Coverings, Wine Refrigerator
- HeatingForced Air, Natural Gas, High Efficiency
- CoolingWindow Unit(s)
- Has BasementYes
- BasementFinished, Full
- FireplaceYes
- # of Fireplaces1
- FireplacesFamily Room, Gas Log, Marble
Exterior
- Exterior FeaturesCourtyard, Private Entrance, Private Yard
- Lot DescriptionBack Lane, Back Yard, Lawn, Low Maintenance Landscape, Interior Lot, Level, Street Lighting, Rectangular Lot, Views, Waterfront
- RoofMembrane
- ConstructionStone, Stucco, Wood Frame
- FoundationPoured Concrete
- Lot Size Square Feet2788.00
- Listing Frontage9.39M 30`10"
Listing Details
- Listing OfficeTREC The Real Estate Company
















































