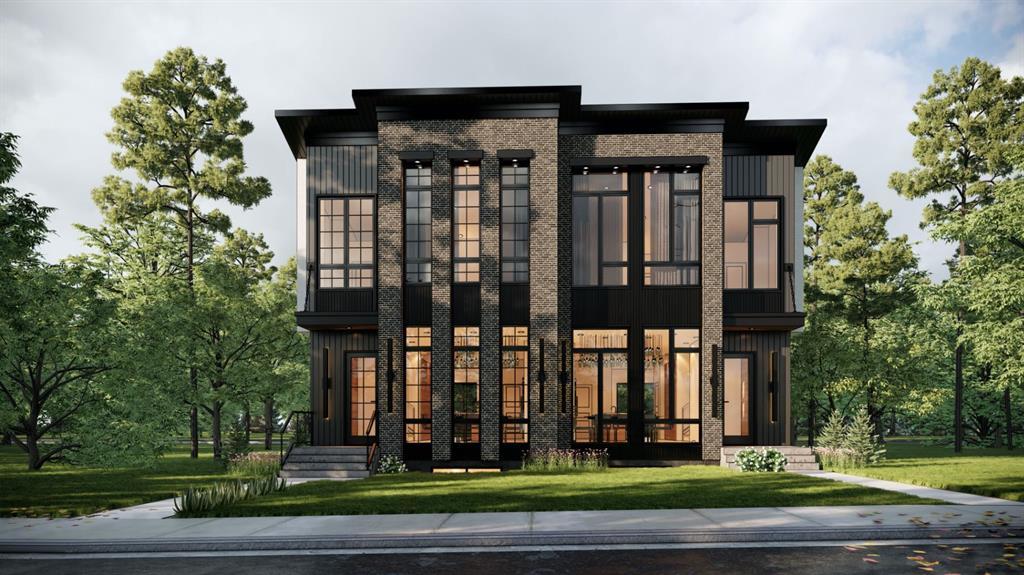506 28 Avenue Nw Avenue, Mount Pleasant in Calgary, AB
This is a Residential (2 Storey, Side by Side) with a See Remarks basement and Double Garage Detached parking.
506 28 Avenue Nw Avenue, Mount Pleasant in Calgary
Welcome home to this beautiful PRE-SALE OPPORTUNITY W/ A 2-BED LEGAL SUITE on this stunning infill duplex on a highly desired street and community of Mt. Pleasant! This 2-storey home offers over 2800 SQFT of living space, featuring 5 bedrooms, 4 bathrooms, and a bonus room! As you step into the home, you are welcomed by the spacious, open-concept dining room, with views to your expansive kitchen with lots of storage and counter space, not to mention the additional butler's pantry! Stepping away from your kitchen, you step into your own cozy gathering living space which is perfect for a relaxing evening. The 2 piece bathroom and back entrance with a large mudroom offering plenty of space to store shoes and outerwear, completes this floor. Making your way to the upper floor, you’ll find your large master bedroom, with your spa-like ensuite layout featuring a large walk-in shower, soaker tub, and his and her sinks, making this space your getaway retreat! Two large secondary bedrooms, bonus room/office space, contemporary laundry + full additional bathroom also complete this floor. The basement showcases a legalized suite with 2 spacious bedrooms with a full-size kitchen, living area, and another full-size bathroom. Located on a quiet street, close to shops, transit, parks, schools + a quick trek down to the restaurants. This completed home will be a must-see!
$1,098,000
506 28 Avenue Nw Avenue, Calgary, Alberta
Essential Information
- MLS® #A2115149
- Price$1,098,000
- Price per Sqft542
- Bedrooms5
- Bathrooms4.00
- Full Baths3
- Half Baths1
- Square Footage2,024
- Acres0.07
- Year Built2024
- TypeResidential
- Sub-TypeSemi Detached
- Style2 Storey, Side by Side
- StatusActive
- Days on Market42
Amenities
- Parking Spaces2
- ParkingDouble Garage Detached
- # of Garages2
Room Dimensions
- Dining Room11`9 x 12`10
- Kitchen19`10 x 8`9
- Living Room14`8 x 11`11
- Master Bedroom12`6 x 13`1
- Bedroom 212`4 x 9`11
- Bedroom 312`4 x 11`5
- Bedroom 49`10 x 12`10
Additional Information
- ZoningR-C2
Community Information
- Address506 28 Avenue Nw Avenue
- SubdivisionMount Pleasant
- CityCalgary
- ProvinceCalgary
- Postal CodeT2M 2K8
Interior
- Interior FeaturesBuilt-in Features, Closet Organizers, Double Vanity, Granite Counters, Quartz Counters, Separate Entrance, Walk-In Closet(s), Low Flow Plumbing Fixtures
- AppliancesDishwasher, Dryer, Garage Control(s), Refrigerator, Stove(s), Washer
- HeatingForced Air
- CoolingNone
- Has BasementYes
- BasementSee Remarks
- FireplaceYes
- # of Fireplaces1
- FireplacesGas
Exterior
- Exterior FeaturesOther
- Lot DescriptionRectangular Lot
- RoofAsphalt Shingle
- ConstructionWood Frame
- FoundationPoured Concrete
- Lot Size Square Feet3000.00
- Listing Frontage7.62M 25`0"
Listing Details
- Listing OfficeCentury 21 Bravo Realty









