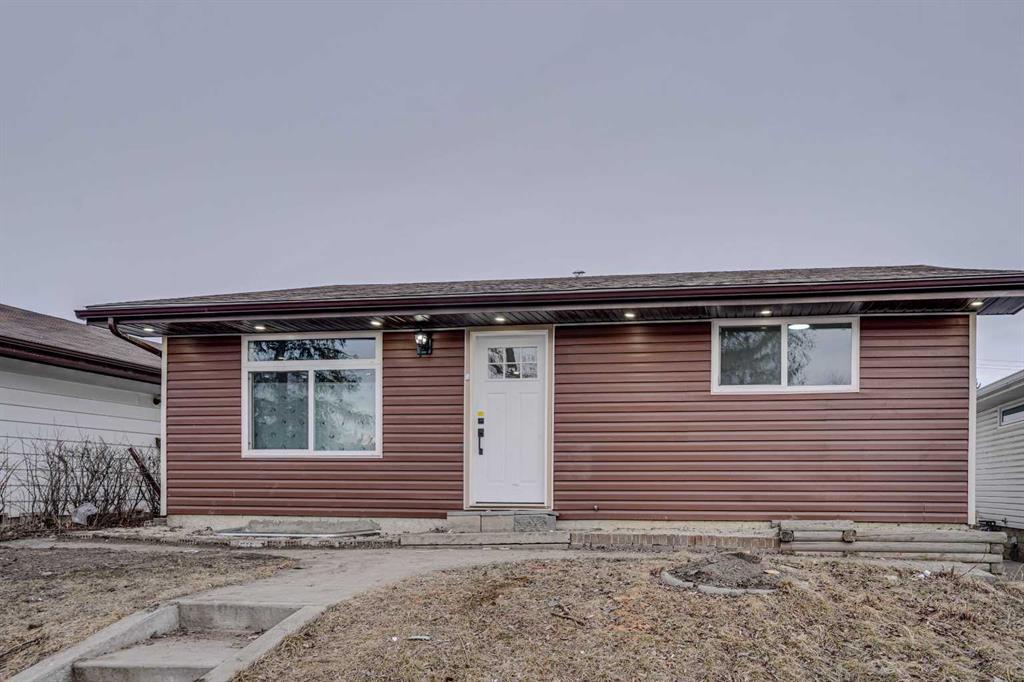BE THE FIRST TO KNOW! Receive alerts of new property listings by email / Save as a favourite listing. >>> Register
26 Dovercliffe Close Se, Dover in Calgary, AB
This is a Residential (Bungalow) with a Finished, Full basement and Single Garage Attached parking.
26 Dovercliffe Close Se, Dover in Calgary
FULLY RENOVATED HOUSE IN THE HEART OF DOVER. 3 BEDROOM ON THE MAIN FLOOR. BEAUTIFUL KITCHEN AND BATHROOM. FULLY UPGRADED. LVP IN THE MAIN FLOOR AND GORGEOUS FIREPLACE FULLY FINISHED BASEMENT WITH 2 BEDR00M WITH WET BAR. BRAND NEW ROOF AND ALSO NEW WINDOWS. GARAGE IS ALSO HEATED. CALL YOUR FAVOURITE REALTOR.
$559,999
26 Dovercliffe Close Se, Calgary, Alberta
Essential Information
- MLS® #A2115155
- Price$559,999
- Price per Sqft484
- Bedrooms5
- Bathrooms2.00
- Full Baths2
- Square Footage1,157
- Acres0.09
- Year Built1970
- TypeResidential
- Sub-TypeDetached
- StyleBungalow
- StatusActive
- Days on Market39
Amenities
- Parking Spaces1
- ParkingSingle Garage Attached
- # of Garages1
Room Dimensions
- Family Room12`2 x 14`5
- Kitchen10`7 x 11`0
- Living Room12`5 x 12`2
- Master Bedroom10`0 x 14`5
- Bedroom 211`1 x 9`6
- Bedroom 311`0 x 9`0
- Bedroom 49`2 x 11`3
Additional Information
- ZoningR-C1
Community Information
Interior
- Interior FeaturesGranite Counters, Bar, Chandelier
- AppliancesDishwasher, Dryer, Range Hood, Refrigerator, Electric Cooktop, See Remarks
- HeatingCentral
- CoolingCentral Air
- Has BasementYes
- BasementFinished, Full
- FireplaceYes
- # of Fireplaces1
- FireplacesElectric
Exterior
- Exterior FeaturesLighting, Playground
- Lot DescriptionBack Lane, Back Yard
- RoofAsphalt
- ConstructionAluminum Siding
- FoundationPoured Concrete
- Lot Size Square Feet3993.00
- Listing Frontage12.19M 40`0"
Listing Details
- Listing OfficeFirst Place Realty
Data is supplied by Pillar 9™ MLS® System. Pillar 9™ is the owner of the copyright in its MLS® System. Data is deemed reliable but is not guaranteed accurate by Pillar 9™. The trademarks MLS®, Multiple Listing Service® and the associated logos are owned by The Canadian Real Estate Association (CREA) and identify the quality of services provided by real estate professionals who are members of CREA. Used under license.



















































