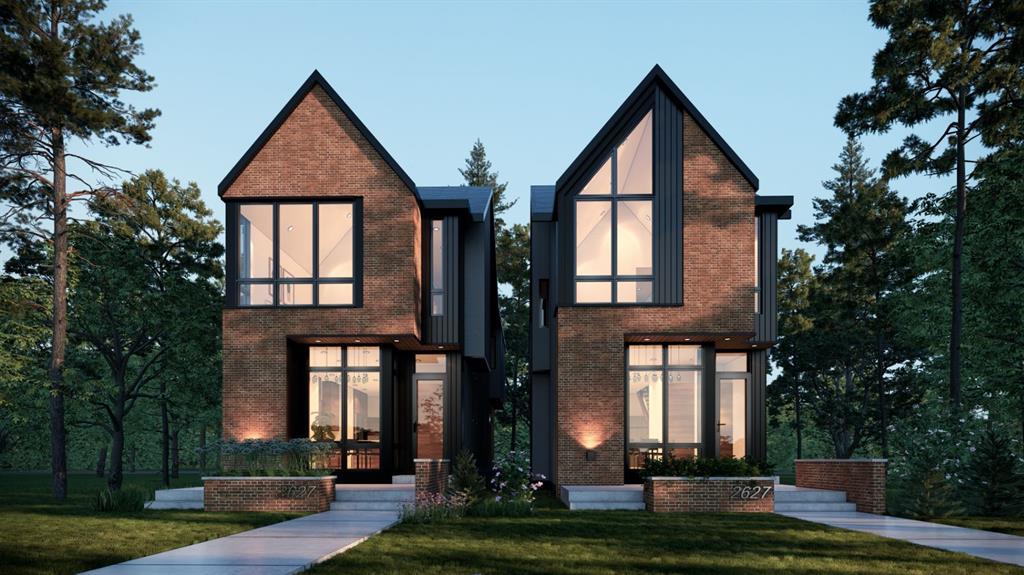5020 21a Street Sw, Altadore in Calgary, AB
This is a Residential (2 Storey, Side by Side) with a Finished, Full basement and Double Garage Detached parking.
5020 21a Street Sw, Altadore in Calgary
Welcome home to 5020 21A St SW in the stunning location of Altadore. This home is planned with ingenuity and built with integrity by Homes by Mountain View and the interior is designed by House of Bishop. and is currently under construction and offers top-notch finishes & features, including over 2800 sq ft of living space across 4 beds & 5 baths. Upon entry you are welcomed into the open-concept main floor features a chef’s inspired kitchen, and a huge island with ample bar seating, along with a spacious living room. Finishing off this level, the large dining room a 2 piece powder room, and a mud room. Continued up the stairs to the upper level you will find the spacious primary bedroom, with an impressive his and her walk in closets, as well as a spa-like 5-piece ensuite with dual sinks, a soaker tub, and a standing shower! Both additional bedrooms have their walk-in closets, one with its 2-piece bath, which is bright and generously sized sharing the 4-piece main bathroom. Downstairs, the fully developed basement offers your family a large entertainment area, with a wet bar. The 4th bedroom is perfect for a guest bedroom and a 4-piece bathroom! Finishing off this floor is a pocket office! . Ideally located close by are the multitude of amenities, restaurants and shops throughout trendy Marda Loop. This sophisticated new build has been meticulously constructed and exceptionally well planned out to include every modern luxury plus an unbeatable location in the heart of trendy Altadore. Book your viewing today! (**2 HOMES ARE AVAILABLE AND CURRENTLY UNDER CONSTRUCTION**)
$1,399,000
5020 21a Street Sw, Calgary, Alberta
Essential Information
- MLS® #A2115234
- Price$1,399,000
- Price per Sqft702
- Bedrooms4
- Bathrooms4.00
- Full Baths3
- Half Baths1
- Square Footage1,992
- Acres0.74
- Year Built2024
- TypeResidential
- Sub-TypeDetached
- Style2 Storey, Side by Side
- StatusActive
- Days on Market40
Amenities
- Parking Spaces2
- ParkingDouble Garage Detached
- # of Garages2
Room Dimensions
- Dining Room16`0 x 10`7
- Kitchen22`3 x 8`10
- Master Bedroom15`0 x 11`7
- Bedroom 217`6 x 9`7
- Bedroom 312`0 x 9`8
- Bedroom 410`0 x 12`1
Additional Information
- ZoningR-C2
Community Information
Interior
- Interior FeaturesBuilt-in Features, Double Vanity, Granite Counters, High Ceilings, Low Flow Plumbing Fixtures, Separate Entrance, Crown Molding
- AppliancesDishwasher, Dryer, Garage Control(s), Refrigerator, Stove(s), Washer
- HeatingCentral
- CoolingNone
- Has BasementYes
- BasementFinished, Full
- FireplaceYes
- # of Fireplaces1
- FireplacesGas
Exterior
- Exterior FeaturesOther
- Lot DescriptionRectangular Lot
- RoofAsphalt Shingle
- ConstructionBrick, Metal Siding, Stucco, Wood Frame
- FoundationPoured Concrete
- Lot Size Square Feet32292.00
- Listing Frontage7.62M 25`0"
Listing Details
- Listing OfficeCentury 21 Bravo Realty












