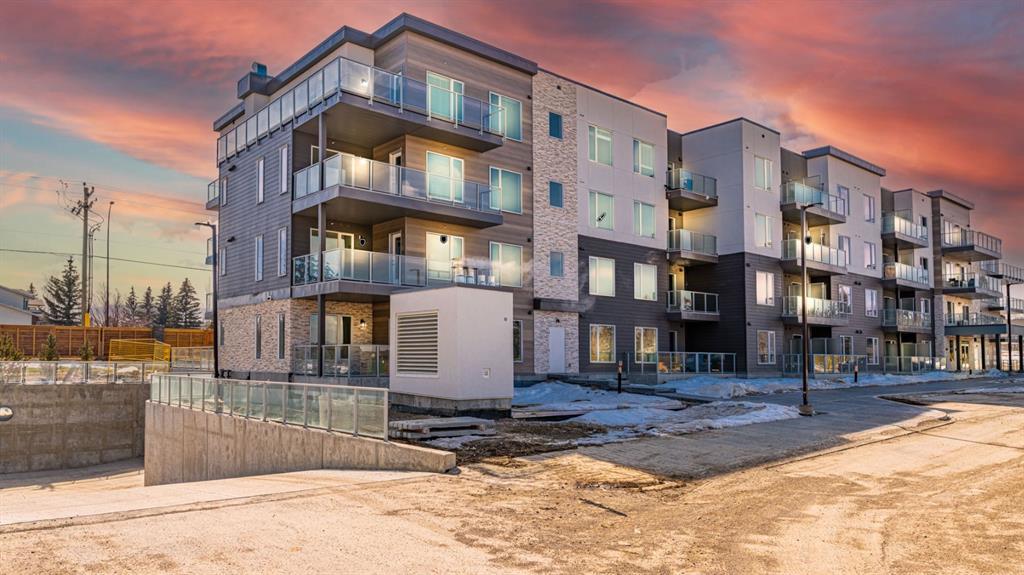111, 200 Shawnee Square Sw, Shawnee Slopes in Calgary, AB
This is a Residential (Apartment) with Underground parking.
111, 200 Shawnee Square Sw, Shawnee Slopes in Calgary
Welcome home to this gorgeous, newly built condo. Shawnee Slopes is an exuberant community in South Calgary, nestled between Macleod Trail, James McKevitt Road, Fish Creek Provincial Park and Evergreen Street. The community and surrounding areas offer many amenities, from shopping and dining to nature walks and bike paths. Don't want to commute to work? No problem - the LRT station is just steps away. This home features marbled tiling, top-tier stainless appliances, luxury plank flooring throughout and plush carpet in the bedrooms. These units are finished with elegant fixtures and features, 9-foot ceilings, titled storage and underground parking with a gorgeous open concept, you will delight in never missing part of the conversation when entertaining guests. Investor alert! Professional property management can be included for investors, and an Additional parking stall is available to purchase - please inquire if interested!
$373,500
111, 200 Shawnee Square Sw, Calgary, Alberta
Essential Information
- MLS® #A2115437
- Price$373,500
- Price per Sqft618
- Bedrooms2
- Bathrooms1.00
- Full Baths1
- Square Footage604
- Acres0.00
- Year Built2023
- TypeResidential
- Sub-TypeApartment
- StyleApartment
- StatusActive
- Days on Market42
Amenities
- AmenitiesElevator(s), Parking, Secured Parking, Snow Removal, Visitor Parking
- Parking Spaces1
- ParkingUnderground
Room Dimensions
- Living Room11`1 x 12`1
- Master Bedroom8`6 x 8`10
- Bedroom 26`9 x 8`5
Condo Information
- Fee336
- Fee IncludesAmenities of HOA/Condo, Cable TV, Common Area Maintenance, Insurance, Interior Maintenance, Internet, Maintenance Grounds, Professional Management, Reserve Fund Contributions, Sewer, Snow Removal, Trash, Water
Listing Details
- Listing OfficeReal Broker
Community Information
- Address111, 200 Shawnee Square Sw
- SubdivisionShawnee Slopes
- CityCalgary
- ProvinceCalgary
- Postal CodeT2Y 0T7
Interior
- Interior FeaturesElevator, Kitchen Island, Laminate Counters, No Smoking Home, Open Floorplan, Pantry
- AppliancesDishwasher, Dryer, Electric Stove, ENERGY STAR Qualified Refrigerator, Garage Control(s), Microwave, Washer
- HeatingBaseboard, Natural Gas
- CoolingNone
- # of Stories4
Exterior
- Exterior FeaturesBalcony, Barbecue, Storage
- RoofAsphalt
- ConstructionWood Frame
- FoundationPoured Concrete
- Lot Size Square Feet0.00
Additional Information
- Condo Fee$336
- Condo Fee Incl.Amenities of HOA/Condo, Cable TV, Common Area Maintenance, Insurance, Interior Maintenance, Internet, Maintenance Grounds, Professional Management, Reserve Fund Contributions, Sewer, Snow Removal, Trash, Water
- ZoningDC
- HOA Fees215
- HOA Fees Freq.ANN









