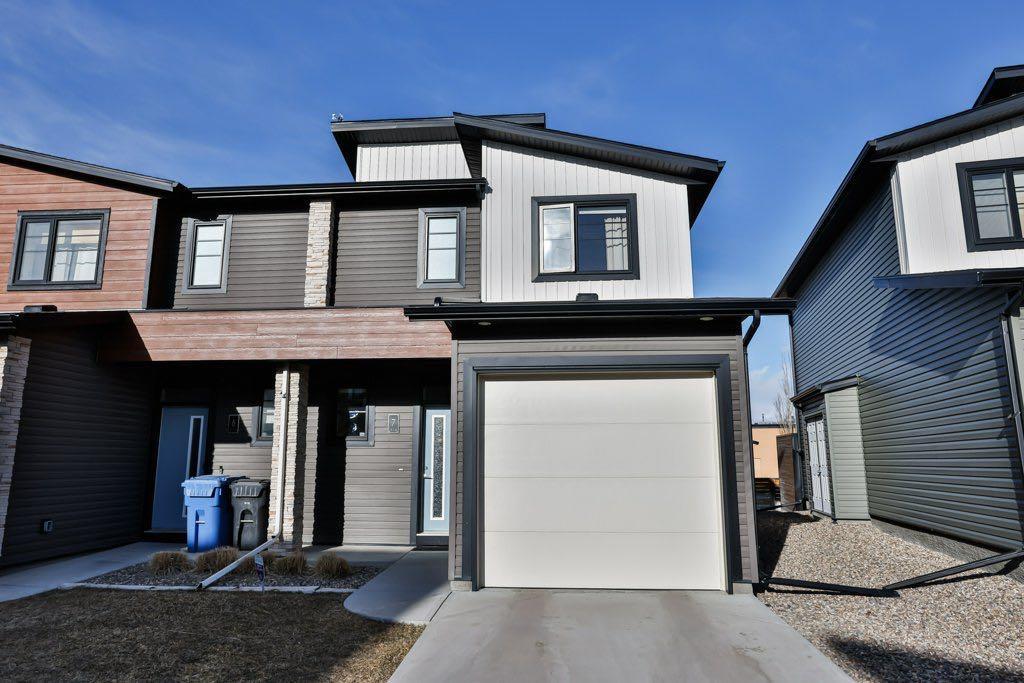7, 414 Highlands Boulevard W, West Highlands in Lethbridge, AB
This is a Residential (2 Storey, Side by Side) with a Full, Unfinished basement and Driveway parking.
7, 414 Highlands Boulevard W, West Highlands in Lethbridge
Experience the epitome of comfortable living in this meticulously maintained row townhouse nestled in the demanding neighbourhood of West Lethbridge. Upon entering, you are warmly welcomed into the main floor, a place where comfort meets style. The area is thoughtfully laid out to include a living room, dining area, kitchen, and a convenient half washroom, creating an ideal setting for both relaxation and entertaining guests. The kitchen, the heart of the home, is equipped with stainless appliances. As you ascend to the upper floor, the residence continues to impress with its two generously sized bedrooms, each possessing its own en-suite 4-piece washrooms. The unique advantage of being a side house bestows both levels with an abundance of natural sunlight, enhancing the overall ambiance and vitality of the home. While the basement currently serves as an expansive storage space, it holds the untapped potential for homeowners to transform it according to their needs, including an additional bedroom and bathroom, further elevating the home's value and versatility. Beyond the confines of this splendid home lies a myriad of features that affirm its allure. The inclusion of a garage and a driveway accommodating two parking spaces addresses the practicalities of vehicle storage. The stylish lighting fixtures and window coverings not only add to the aesthetic appeal but also ensure privacy and comfort. Maintained meticulously, this home is move-in ready, waiting to welcome its new occupants. The townhouse's strategic location offers unparalleled convenience, positioned close to an array of amenities that cater to every aspect of daily life. From grocery stores, restaurants, and pizza stores to essential services such as a pet hospital, dentist, banks, and a car wash, everything you need is within easy reach. The neighborhood is also rich in recreational options, with schools, parks, playgrounds, and a bus station nearby, fostering a vibrant community atmosphere. This stunning row townhouse in West Lethbridge is more than just a residence; it's a place where life's moments are to be cherished and celebrated. Unlock the door to a lifestyle defined by comfort, convenience, and sophistication.
$325,000
7, 414 Highlands Boulevard W, Lethbridge, Alberta
Essential Information
- MLS® #A2115446
- Price$325,000
- Price per Sqft311
- Bedrooms2
- Bathrooms3.00
- Full Baths2
- Half Baths1
- Square Footage1,044
- Acres0.00
- Year Built2014
- TypeResidential
- Sub-TypeRow/Townhouse
- Style2 Storey, Side by Side
- StatusActive
- Days on Market46
Amenities
- AmenitiesSnow Removal
- Parking Spaces2
- ParkingDriveway, Single Garage Attached
- # of Garages1
Room Dimensions
- Master Bedroom13`7 x 11`4
- Bedroom 211`0 x 13`10
Condo Information
- Fee180
- Fee IncludesCommon Area Maintenance, Insurance, Professional Management, Reserve Fund Contributions, Snow Removal
Listing Details
- Listing OfficeProActive Real Estate Ltd.
Community Information
- Address7, 414 Highlands Boulevard W
- SubdivisionWest Highlands
- CityLethbridge
- ProvinceLethbridge
- Postal CodeT1J 5K5
Interior
- Interior FeaturesBuilt-in Features, Granite Counters, Kitchen Island, Storage, Walk-In Closet(s)
- AppliancesBuilt-In Oven, Dishwasher, Electric Cooktop, Garage Control(s), Microwave, Refrigerator, Washer/Dryer, Window Coverings
- HeatingForced Air, Natural Gas
- CoolingNone
- Has BasementYes
- BasementFull, Unfinished
Exterior
- Exterior FeaturesOther
- Lot DescriptionLandscaped, Private
- RoofAsphalt Shingle
- ConstructionVinyl Siding, Wood Siding
- FoundationPoured Concrete
- Lot Size Square Feet0.00
Additional Information
- Condo Fee$180
- Condo Fee Incl.Common Area Maintenance, Insurance, Professional Management, Reserve Fund Contributions, Snow Removal
- ZoningR-75






















