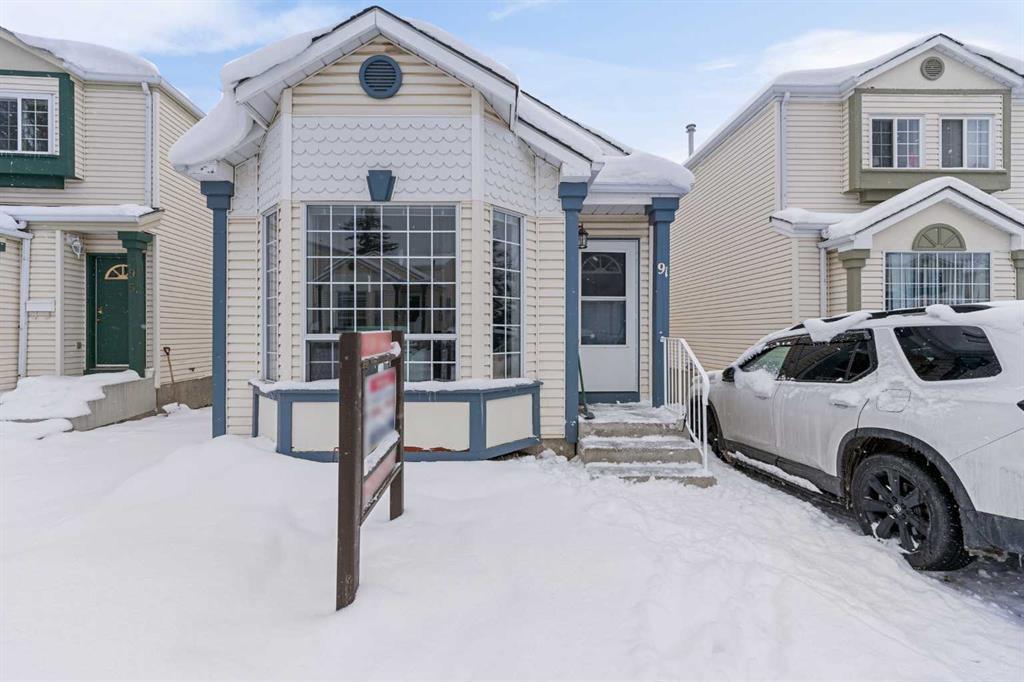91 Coventry Lane Ne, Coventry Hills in Calgary, AB
This is a Residential (4 Level Split) with a Finished, Full basement and Driveway parking.
91 Coventry Lane Ne, Coventry Hills in Calgary
2-Bedrooms | 2-Bathrooms | Lower Level Den | Perfect Starter Home | Backyard with Deck | Driveway | Quiet Cul-De-Sac. Welcome to this great 4-level split family home with 2 bedrooms, 2 bathrooms, basement laundry and great living space! The main level has a great open floor plan with a flow through the living, dining and kitchen. The front living room is bright with natural light beaming through the large windows. The kitchen is finished with wooden cabinets, white appliances, laminate countertops and a trendy backsplash. The upper level has a large bedroom with a large closet and a 4pc bathroom with a tub/shower combo. The first lower level has the primary bedroom with sliding glass doors that lead to the back deck and a view. The 3pc bathroom has a walk-in shower and single vanity. The lower basement level has a large den currently used as a bedroom, the laundry and a utility room. Out front is a private driveway that fits 2 cars! This home is located on a quiet cul-de-sac in the popular community of Coventry Hills! Hurry and book your showing today.
$400,000
91 Coventry Lane Ne, Calgary, Alberta
Essential Information
- MLS® #A2115556
- Price$400,000
- Price per Sqft339
- Bedrooms2
- Bathrooms2.00
- Full Baths2
- Square Footage1,181
- Acres0.05
- Year Built1992
- TypeResidential
- Sub-TypeDetached
- Style4 Level Split
- StatusPending
- Days on Market36
Amenities
- AmenitiesOther
- Parking Spaces2
- ParkingDriveway, Parking Pad
Room Dimensions
- Den10`11 x 11`2
- Dining Room8`8 x 5`2
- Kitchen8`8 x 9`3
- Living Room13`7 x 17`0
- Master Bedroom15`3 x 13`5
- Bedroom 213`7 x 10`11
Condo Information
- Fee271
- Fee IncludesCommon Area Maintenance
Listing Details
- Listing OfficeRE/MAX Crown
Community Information
- Address91 Coventry Lane Ne
- SubdivisionCoventry Hills
- CityCalgary
- ProvinceCalgary
- Postal CodeT3K 4G4
Interior
- Interior FeaturesCeiling Fan(s), Laminate Counters, Vaulted Ceiling(s)
- AppliancesDishwasher, Dryer, Electric Stove, Range Hood, Washer, Window Coverings
- HeatingForced Air
- CoolingNone
- Has BasementYes
- BasementFinished, Full
Exterior
- Exterior FeaturesLighting, Private Entrance, Rain Gutters
- Lot DescriptionBack Yard, Lawn, Interior Lot, Street Lighting, Rectangular Lot
- RoofAsphalt Shingle
- ConstructionVinyl Siding, Wood Frame
- FoundationPoured Concrete
- Lot Size Square Feet2115.00
- Listing Frontage8.23M 27`0"
Additional Information
- Condo Fee$271
- Condo Fee Incl.Common Area Maintenance
- ZoningR-2



































