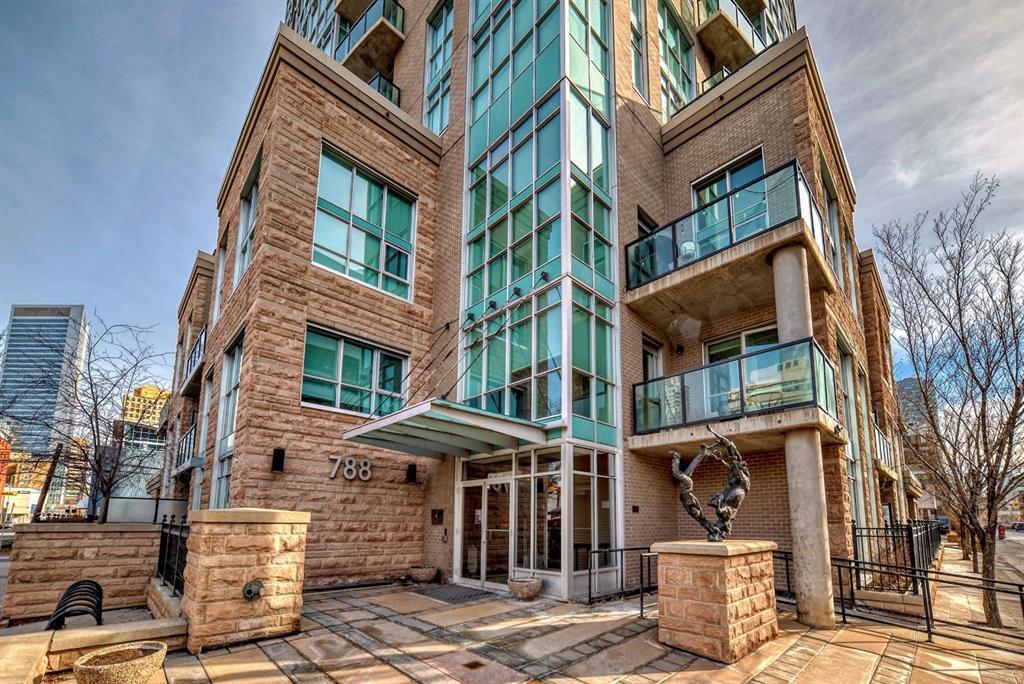409, 788 12 Avenue Sw, Beltline in Calgary, AB
This is a Residential (Apartment) with None parking.
409, 788 12 Avenue Sw, Beltline in Calgary
Great opportunity for a first time home buyer or investment opportunity. A beautiful BACHELOR SUITE in the sought after building of Xenex. The kitchen includes stainless steel appliances with ample cupboard, counter space and a breakfast bar looking over the living room/ sleeping area , a perfect space for entertaining. Floor to ceiling windows in the living room with built in office area and brings in loads of natural light and back door lead to the very large and private deck. A laundry room/ storage room completes the space. This unit comes with additional storage locker! Xenex offers concierge service, a car wash bay and visitor parking. Don’t miss this opportunity, call for your viewing today!
$219,000
409, 788 12 Avenue Sw, Calgary, Alberta
Essential Information
- MLS® #A2115565
- Price$219,000
- Price per Sqft457
- Bedrooms1
- Bathrooms1.00
- Full Baths1
- Square Footage479
- Acres0.00
- Year Built2009
- TypeResidential
- Sub-TypeApartment
- StyleApartment
- StatusActive
- Days on Market39
Amenities
- AmenitiesElevator(s), Storage, Trash
- ParkingNone
Room Dimensions
- Den9`1 x 4`11
- Dining Room6`8 x 10`3
- Bedroom 214`6 x 12`7
Condo Information
- Fee326
- Fee IncludesAmenities of HOA/Condo, Common Area Maintenance, Insurance, Maintenance Grounds, Professional Management, Reserve Fund Contributions, Sewer, Snow Removal, Trash, Water
Listing Details
- Listing Office2% Realty
Community Information
Interior
- Interior FeaturesBuilt-in Features, Kitchen Island, Open Floorplan, See Remarks
- AppliancesDishwasher, Dryer, Refrigerator, Stove(s), Washer
- HeatingForced Air
- CoolingNone
- # of Stories18
Exterior
- Exterior FeaturesBalcony
- ConstructionBrick, Concrete, Stone, Stucco
- Lot Size Square Feet0.00
Additional Information
- Condo Fee$326
- Condo Fee Incl.Amenities of HOA/Condo, Common Area Maintenance, Insurance, Maintenance Grounds, Professional Management, Reserve Fund Contributions, Sewer, Snow Removal, Trash, Water
- ZoningDC (pre 1P2007)




























