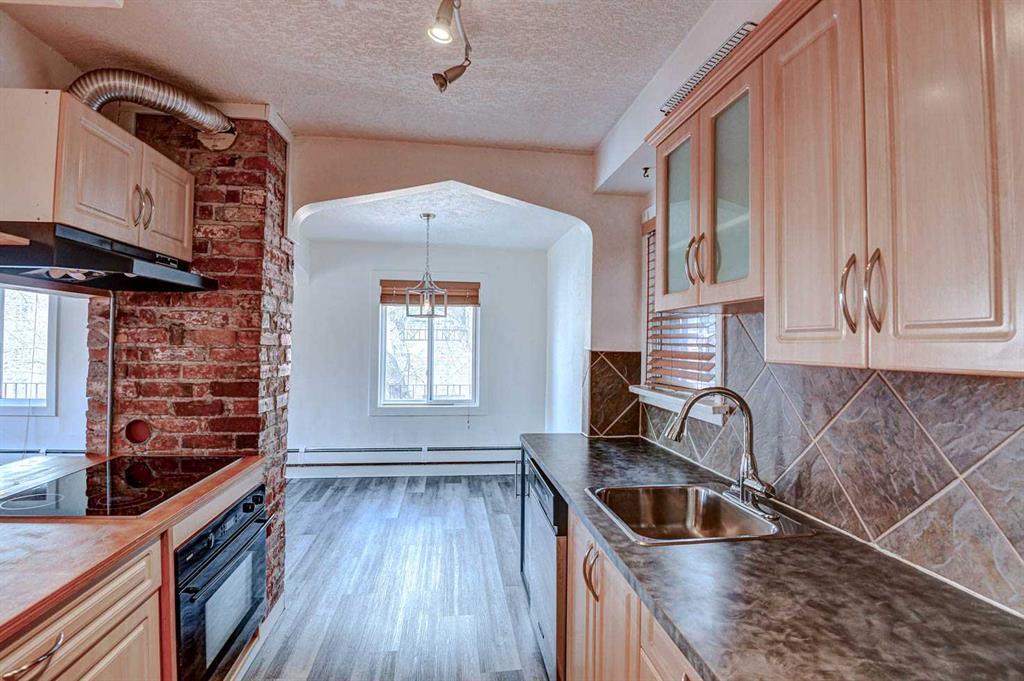BE THE FIRST TO KNOW! Receive alerts of new property listings by email / Save as a favourite listing. >>> Register
1218 7 Street Sw, Beltline in Calgary, AB
This is a Residential (2 Storey) with a None basement and Assigned parking.
1218 7 Street Sw, Beltline in Calgary
** O P E N ** H O U S E** SUNDAY MARCH 24 ** 12PM - 2PM !! ** Fabulous Retro Home, in the heart of the beltline…. Charming neighborhood on a quiet street, with beautiful trees. Spacious 973 SQFT, with such a great layout, perfect for entertaining.. The 2 bedrooms are a big size and the bathroom is also pretty large! The character in this home, which includes the exposed brick industrial style kitchen, :) this amazing location is easy for those who want to walk around everywhere downtown, the transit, restaurants shopping are all within walking distance… included is one assigned parking stall #6 outside.
$414,900
1218 7 Street Sw, Calgary, Alberta
Essential Information
- MLS® #A2115578
- Price$414,900
- Price per Sqft426
- Bedrooms2
- Bathrooms1.00
- Full Baths1
- Square Footage973
- Acres0.00
- Year Built1940
- TypeResidential
- Sub-TypeRow/Townhouse
- Style2 Storey
- StatusActive
- Days on Market48
Amenities
- AmenitiesParking
- Parking Spaces1
- ParkingAssigned, Stall
Room Dimensions
- Dining Room8`7 x 8`6
- Kitchen9`10 x 8`2
- Living Room18`0 x 12`1
- Master Bedroom10`11 x 10`8
- Bedroom 210`6 x 14`5
Condo Information
- Fee694
- Fee IncludesCommon Area Maintenance, Heat, Insurance, Snow Removal, Water, Amenities of HOA/Condo
Listing Details
- Listing OfficeCIR Realty
Community Information
Interior
- Interior FeaturesBookcases, Breakfast Bar, Open Floorplan, Skylight(s)
- AppliancesDishwasher, Electric Oven, Range Hood, Refrigerator, Window Coverings, Wine Refrigerator, Electric Cooktop, European Washer/Dryer Combination
- HeatingBaseboard, Natural Gas
- CoolingNone
- BasementNone
Exterior
- Exterior FeaturesAwning(s), Playground
- Lot DescriptionBack Lane, Landscaped, Street Lighting
- RoofTar/Gravel
- ConstructionStucco, Wood Frame
- FoundationPoured Concrete
- Lot Size Square Feet0.00
Additional Information
- Condo Fee$694
- Condo Fee Incl.Common Area Maintenance, Heat, Insurance, Snow Removal, Water, Amenities of HOA/Condo
- ZoningCC-MH
Data is supplied by Pillar 9™ MLS® System. Pillar 9™ is the owner of the copyright in its MLS® System. Data is deemed reliable but is not guaranteed accurate by Pillar 9™. The trademarks MLS®, Multiple Listing Service® and the associated logos are owned by The Canadian Real Estate Association (CREA) and identify the quality of services provided by real estate professionals who are members of CREA. Used under license.






































