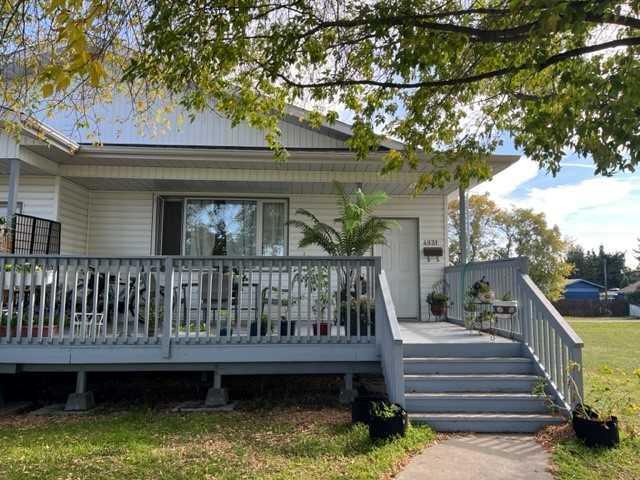4931 48 Street, in Hardisty, AB
This is a Residential (Bi-Level, Side by Side) with a Full, Partially Finished basement and Off Street parking.
4931 48 Street, in Hardisty
Welcome to the charming world of this meticulously cared-for 1/2 duplex! This property is poised to win your heart with its spacious main level that boasts an open-concept kitchen/dining/living area. You'll love the easy access to the large front deck, where you can enjoy your morning coffee or evening cocktails. The main level also features 2 bedrooms, a bathroom, and laundry, making it an ideal space for those seeking convenience and functionality. But that's not all. The basement level of this beautiful home has even more to offer! With 2 additional bedrooms and a family area, you'll have plenty of room for your family and friends. Plumbing and electrical is already installed, so you can easily add a kitchen to create a wet bar area or convert the basement into a rental suite for extra monthly income. Upgrades to this home include shingles installed in 2017 and a new hot water tank installed in September 2023. Here is your opportunity to own a home that combines comfort and practicality.
$205,000
4931 48 Street, Hardisty, Alberta
Essential Information
- MLS® #A2115621
- Price$205,000
- Price per Sqft177
- Bedrooms4
- Bathrooms2.00
- Full Baths2
- Square Footage1,155
- Acres0.10
- Year Built1996
- TypeResidential
- Sub-TypeSemi Detached
- StyleBi-Level, Side by Side
- StatusActive
- Days on Market47
Amenities
- Parking Spaces4
- ParkingOff Street, On Street, Single Garage Attached
- # of Garages1
Room Dimensions
- Dining Room11`6 x 9`10
- Kitchen9`4 x 13`4
- Living Room12`0 x 16`9
- Master Bedroom11`11 x 10`8
- Bedroom 210`0 x 10`0
- Bedroom 313`10 x 10`0
- Bedroom 410`8 x 9`7
Additional Information
- ZoningR1
Community Information
- Address4931 48 Street
- CityHardisty
- ProvinceFlagstaff County
- Postal CodeT0B 1V0
Interior
- Interior FeaturesBreakfast Bar, Ceiling Fan(s)
- AppliancesDishwasher, Garage Control(s), Refrigerator, Stove(s), Washer/Dryer, Water Softener
- HeatingForced Air
- CoolingNone
- Has BasementYes
- BasementFull, Partially Finished
- FireplaceYes
- # of Fireplaces1
- FireplacesElectric
Exterior
- Exterior FeaturesNone
- Lot DescriptionBack Lane, Back Yard, Front Yard, Few Trees
- RoofShingle
- ConstructionVinyl Siding
- FoundationPoured Concrete
- Lot Size Square Feet4200.00
- Listing Frontage10.67M 35`0"
Listing Details
- Listing OfficeClear Choice Realty

















