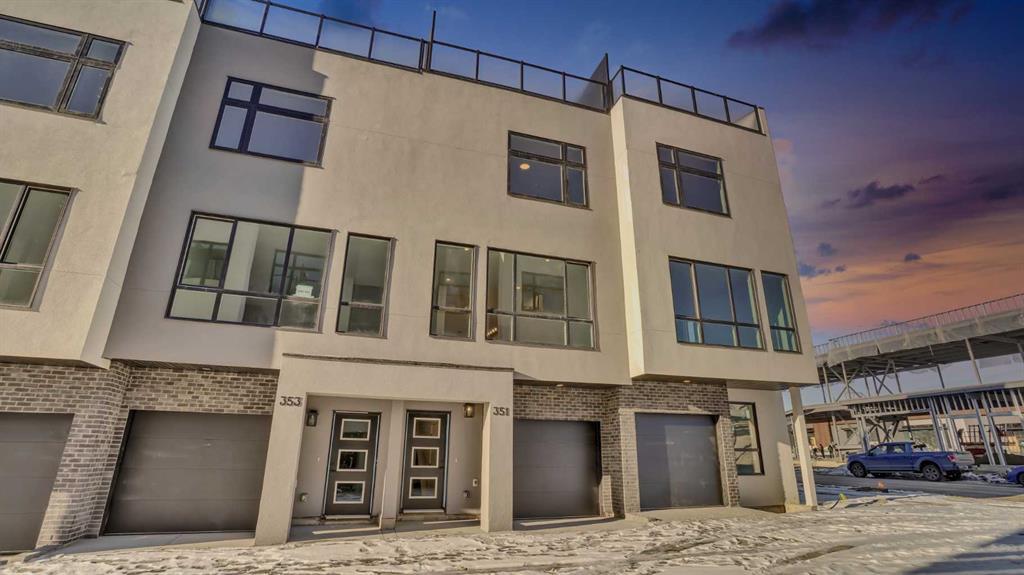353, 265 Sage Hill Rise Nw, Sage Hill in Calgary, AB
This is a Residential (3 Storey) with a None basement and Single Garage Attached parking.
353, 265 Sage Hill Rise Nw, Sage Hill in Calgary
Beautiful, High end town home in sage hill with ROOF TOP PATIO. This unit has 9 foot ceiling on all levels, Stucco and stone exteriors, Black cladding huge windows. The ground floor has one bedroom with a full Bath and single car garage with the separate entrance. Main floor has a good size living, dining room, Kitchen, a walk in Pantry and a half bath. Upstairs has 2 bedrooms with 2 attached bathrooms and a laundry. Master bathroom has 2 sinks and a custom standing shower. This unit is over 15 feet wide and fully upgraded with Pot lights, black hardware, “comfort height” vanities, 3 and a half bath and the list goes on. This complex is built on a 16 Acres site that has 100,00 sq ft of commercial plaza and 5 minutes walk to Wal-Mart , 24000 sq ft of medical building and all kind of shopping with in the complex. Realtor is related to the seller.
$599,900
353, 265 Sage Hill Rise Nw, Calgary, Alberta
Essential Information
- MLS® #A2115784
- Price$599,900
- Price per Sqft339
- Bedrooms3
- Bathrooms4.00
- Full Baths3
- Half Baths1
- Square Footage1,771
- Acres0.02
- Year Built2024
- TypeResidential
- Sub-TypeRow/Townhouse
- Style3 Storey
- StatusActive
- Days on Market44
Amenities
- AmenitiesSnow Removal, Visitor Parking, Roof Deck
- Parking Spaces1
- ParkingSingle Garage Attached
- # of Garages1
Room Dimensions
- Den8`3 x 7`8
- Dining Room11`1 x 10`9
- Kitchen13`3 x 10`0
- Living Room14`9 x 12`2
- Master Bedroom11`2 x 10`11
- Bedroom 211`5 x 9`11
- Bedroom 39`8 x 9`7
Condo Information
- Fee200
- Fee IncludesCommon Area Maintenance, Insurance, Professional Management
Listing Details
- Listing OfficeRE/MAX House of Real Estate
Community Information
Interior
- Interior FeaturesHigh Ceilings, Pantry, Separate Entrance, Walk-In Closet(s)
- AppliancesDishwasher, Electric Stove, Garage Control(s), Microwave Hood Fan, Refrigerator
- HeatingForced Air
- CoolingNone
- BasementNone
Exterior
- Exterior FeaturesBalcony
- Lot DescriptionBack Lane
- RoofFlat
- ConstructionStone, Stucco, Wood Frame
- FoundationPoured Concrete
- Lot Size Square Feet661.00
- Listing Frontage4.80M 15`9"
Additional Information
- Condo Fee$200
- Condo Fee Incl.Common Area Maintenance, Insurance, Professional Management
- ZoningR2M

























