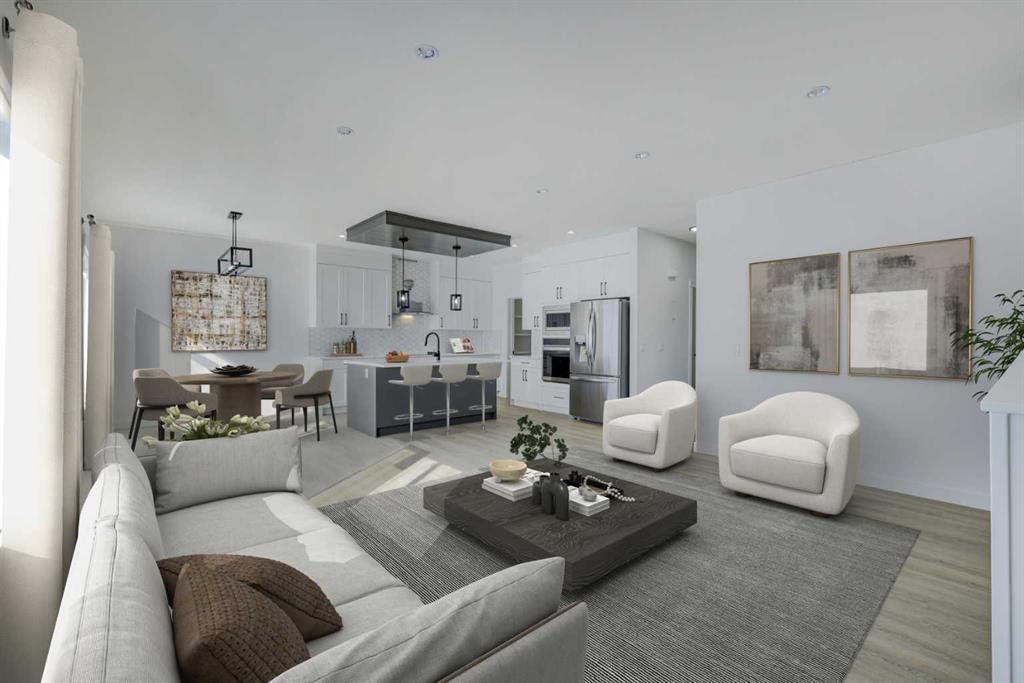1372 Lackner Boulevard, in Carstairs, AB
This is a Residential (2 Storey) with a Full, Unfinished basement and See Remarks parking.
1372 Lackner Boulevard, in Carstairs
HOME SWEET HOME! This is your rare opportunity to own a BRAND NEW, CUSTOM-BUILT SPEC HOME offering IMMEDIATE POSSESSION in the charming town of Carstairs, just a short drive to Airdrie and Calgary! Escape from the hustle and bustle of the big city in this spectacular home offering 3 bedrooms, 2.5 bathrooms and 2,421 SQFT of luxurious above grade living space. The main floor boasts an open concept floor plan with a massive living room flooded with natural sunlight and complimented by a stylish electric tile fireplace, a massive gourmet chef’s kitchen complete with a walk-through pantry, quartz countertops, center quartz island, a premium stainless steel appliance package and tons of cabinet space, a convenient mud room, a private den/office/playroom, powder room and a large foyer. Features include 9’ ceilings, unique chrome light fixtures, upgraded click vinyl flooring and oversized windows. Upstairs showcases 2 generous sized bedrooms, a wonderful 4 piece bathroom, a large stunning bonus room perfect for entertaining and the incredible master retreat with a dream walk-in closet with built-in storage and the spa-like 5 piece ensuite with a gorgeous soaker tub, double vanity sinks, gorgeous tile flooring and a private shower. The unfinished basement is waiting for your special touch for future re-development. All the mechanical's are nicely tucked away, there is a rough-in bath, several egress windows, a efficiency furnace and sump pump. Additional features include an OVERSIZED TRIPLE GARAGE, large concrete driveway for 3 vehicles, a partial fence in the back and a custom-built deck with a gas line for BBQ’ing. This home includes a new home warranty, the price includes GST and the yard will be brought to loam stage. Amazing, quiet location close to popular local shops, cafes, schools, parks, soccer fields, pond walking paths and a quick drive to the amenities of Airdrie, Balzac and Calgary. Don't miss out, book a private viewing of this GEM today!
$648,888
1372 Lackner Boulevard, Carstairs, Alberta
Essential Information
- MLS® #A2115803
- Price$648,888
- Price per Sqft268
- Bedrooms3
- Bathrooms3.00
- Full Baths2
- Half Baths1
- Square Footage2,421
- Acres0.12
- Year Built2024
- TypeResidential
- Sub-TypeDetached
- Style2 Storey
- StatusActive
- Days on Market19
Amenities
- Parking Spaces6
- ParkingSee Remarks, Triple Garage Attached
- # of Garages3
Room Dimensions
- Dining Room14`1 x 8`6
- Family Room19`11 x 12`10
- Kitchen14`1 x 12`0
- Living Room16`5 x 12`10
- Master Bedroom16`6 x 14`3
- Bedroom 214`7 x 13`0
- Bedroom 314`7 x 9`10
Additional Information
- ZoningR1
Community Information
- Address1372 Lackner Boulevard
- CityCarstairs
- ProvinceMountain View County
- Postal CodeT0M 0N0
Interior
- Interior FeaturesBreakfast Bar, Built-in Features, Chandelier, Closet Organizers, Double Vanity, French Door, High Ceilings, Kitchen Island, No Animal Home, No Smoking Home, Open Floorplan, Pantry, Quartz Counters, See Remarks, Soaking Tub, Storage, Sump Pump(s), Vinyl Windows, Walk-In Closet(s), Bathroom Rough-in, Crown Molding
- AppliancesDishwasher, Electric Cooktop, Electric Oven, Microwave, Range Hood, Refrigerator
- HeatingForced Air, Natural Gas
- CoolingNone
- Has BasementYes
- BasementFull, Unfinished
- FireplaceYes
- # of Fireplaces1
- FireplacesDecorative, Electric, Living Room, Tile
Exterior
- Exterior FeaturesPrivate Yard
- Lot DescriptionBack Yard, City Lot, Cul-De-Sac, Front Yard, Interior Lot, Level, Street Lighting, Private, Rectangular Lot, See Remarks, Other, Standard Shaped Lot
- RoofAsphalt Shingle
- ConstructionWood Frame
- FoundationPoured Concrete
- Lot Dimensions00000
- Lot Size Square Feet5287.00
- Listing Frontage0.00M 0`0"
Listing Details
- Listing OfficeCentury 21 Bamber Realty LTD.












































