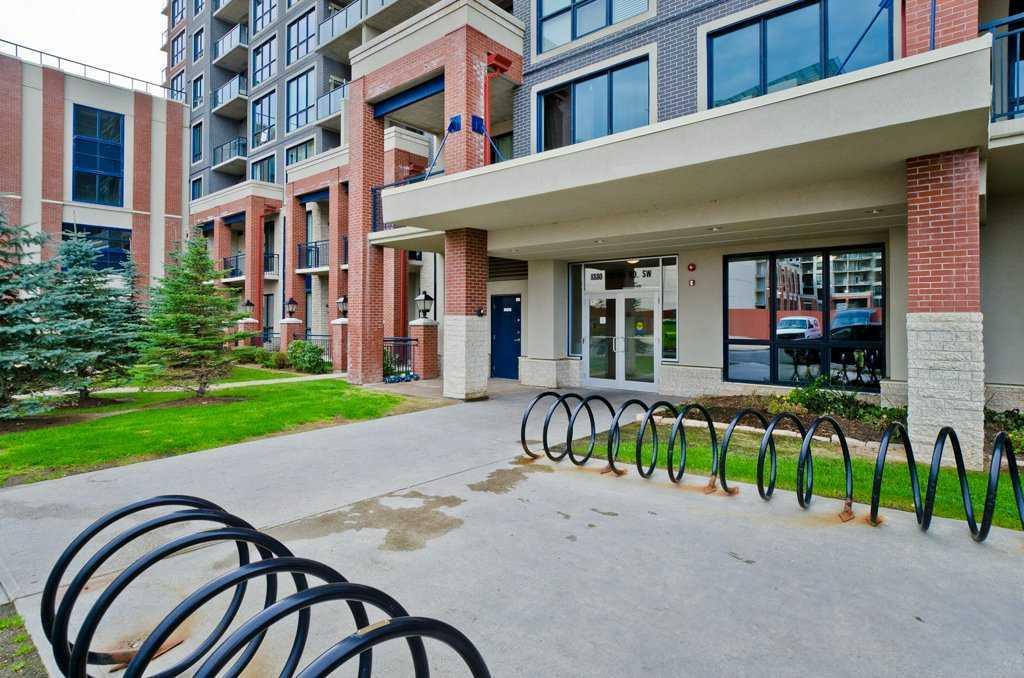1302, 8880 Horton Road Sw, Haysboro in Calgary, AB
This is a Residential (Apartment) with a None basement and Parkade parking.
1302, 8880 Horton Road Sw, Haysboro in Calgary
Urban living at its finest in the beautiful London at Heritage Station building! Ideally located with shops and restaurants literally right out the front door and just steps to the LRT Station. This 1 bedroom plus a den with gorgeous city views is vacant and move-in ready. The open concept design is perfectly centred around the full-height window framing city views while simultaneously streaming in endless natural light. Ample space to entertain in the dining room or gathered around the breakfast bar peninsula island. The living room is bright and open with clear sightlines throughout the main floor promoting unobstructed connectivity. Take in those outstanding views on the covered, glass railed balcony while sipping peaceful morning coffees or enjoying casual summer barbeques. A generously sized den is great for an office, hobby space or home gym. The large primary bedroom is located near the 4-piece bathroom for ultimate convenience. Adding to your comfort is in-suite laundry. The building’s amenities include underground parking, a modern lobby, 3 elevators for speedy service, a rec room for additional entertaining and gathering space and a tranquil rooftop patio with stunning downtown views, lovely gardens and tons of room for lounging. Phenomenally located within walking distance to everything - Heritage LRT Station, Save-On-Foods, Co-op, Tim Hortons, great restaurants, bars, parks, green spaces and more. Neighbouring South Glenmore Park lets you easily connect with nature on the tranquil pathways watching the sailboats cruise along. Truly an unbeatable location with both nature and urban settings giving you the best of both worlds!
$288,000
1302, 8880 Horton Road Sw, Calgary, Alberta
Essential Information
- MLS® #A2115962
- Price$288,000
- Price per Sqft410
- Bedrooms1
- Bathrooms1.00
- Full Baths1
- Square Footage702
- Acres0.00
- Year Built2010
- TypeResidential
- Sub-TypeApartment
- StyleApartment
- StatusActive
- Days on Market39
Amenities
- AmenitiesElevator(s), Recreation Room, Visitor Parking, Roof Deck, Secured Parking
- Parking Spaces1
- ParkingParkade, Unassigned
Room Dimensions
- Den9`11 x 6`1
- Kitchen9`1 x 8`5
- Living Room11`3 x 18`8
- Master Bedroom11`2 x 15`1
Condo Information
- Fee386
- Fee IncludesCommon Area Maintenance, Insurance, Maintenance Grounds, Parking, Professional Management, Reserve Fund Contributions, Snow Removal, Trash, Residential Manager
Listing Details
- Listing OfficeRE/MAX First
Community Information
Interior
- Interior FeaturesBreakfast Bar, Open Floorplan, Storage, Soaking Tub
- AppliancesDishwasher, Electric Stove, Microwave Hood Fan, Refrigerator, Washer/Dryer Stacked, Window Coverings
- HeatingHot Water, Natural Gas
- CoolingNone
- BasementNone
- # of Stories21
Exterior
- Exterior FeaturesCourtyard
- Lot DescriptionViews
- ConstructionBrick, Concrete, Stone
- FoundationPoured Concrete
- Lot Size Square Feet0.00
Additional Information
- Condo Fee$386
- Condo Fee Incl.Common Area Maintenance, Insurance, Maintenance Grounds, Parking, Professional Management, Reserve Fund Contributions, Snow Removal, Trash, Residential Manager
- ZoningC-C2 f4.0h80




























